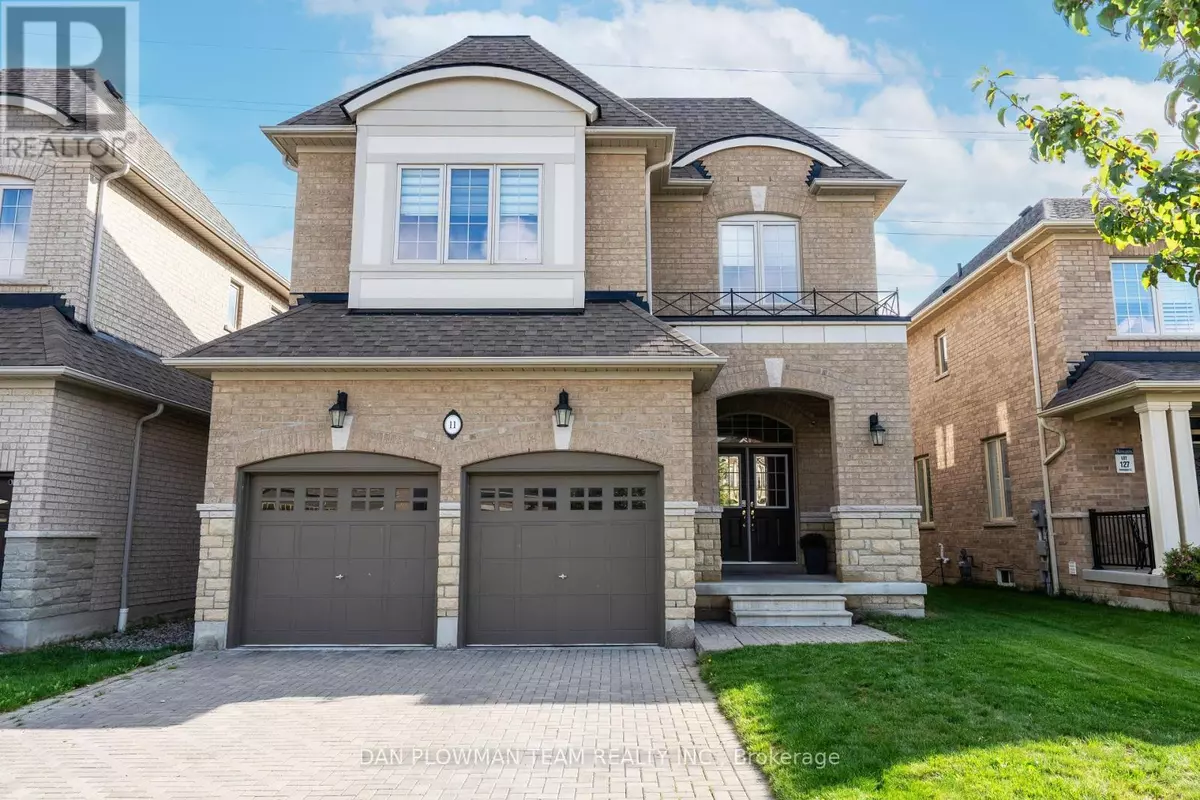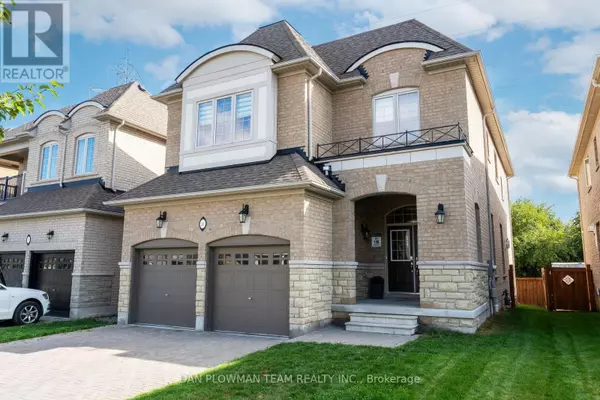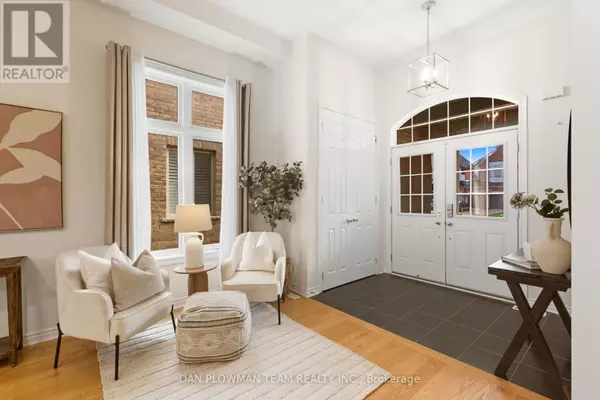
11 RAVENSEDGE COURT Whitby (rolling Acres), ON L1R0P3
4 Beds
4 Baths
2,500 SqFt
UPDATED:
Key Details
Property Type Single Family Home
Sub Type Freehold
Listing Status Active
Purchase Type For Sale
Square Footage 2,500 sqft
Price per Sqft $486
Subdivision Rolling Acres
MLS® Listing ID E12461806
Bedrooms 4
Half Baths 1
Property Sub-Type Freehold
Source Toronto Regional Real Estate Board
Property Description
Location
Province ON
Rooms
Kitchen 1.0
Extra Room 1 Second level 3.91 m X 3.74 m Bedroom 4
Extra Room 2 Second level 5.02 m X 2.93 m Den
Extra Room 3 Second level 5.48 m X 3.64 m Primary Bedroom
Extra Room 4 Second level 4.51 m X 4.24 m Bedroom 2
Extra Room 5 Second level 3.45 m X 3.04 m Bedroom 3
Extra Room 6 Lower level 6.31 m X 4.41 m Recreational, Games room
Interior
Heating Forced air
Cooling Central air conditioning
Flooring Hardwood, Carpeted, Tile
Exterior
Parking Features Yes
View Y/N No
Total Parking Spaces 4
Private Pool No
Building
Story 2
Sewer Sanitary sewer
Others
Ownership Freehold
Virtual Tour https://unbranded.youriguide.com/11_ravensedge_ct_whitby_on







