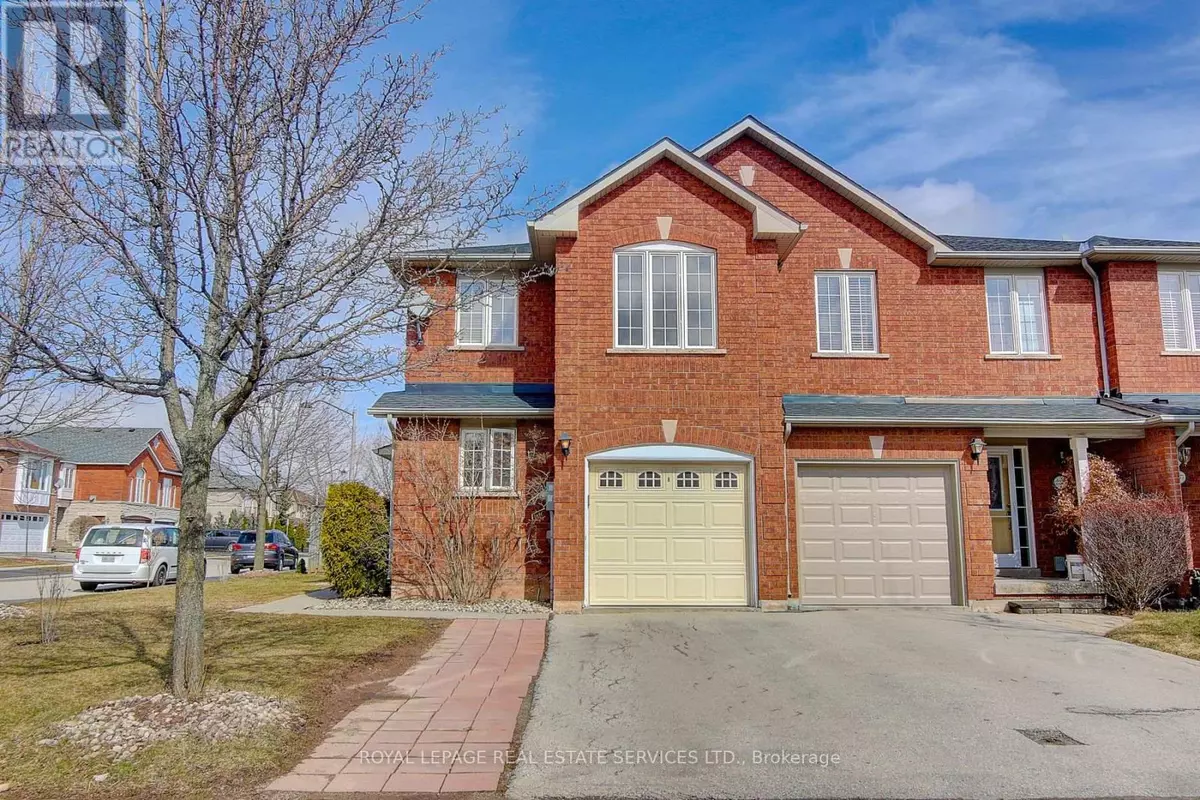
1498 PINECLIFF ROAD Oakville (wt West Oak Trails), ON L6M4A8
3 Beds
3 Baths
1,100 SqFt
UPDATED:
Key Details
Property Type Townhouse
Sub Type Townhouse
Listing Status Active
Purchase Type For Rent
Square Footage 1,100 sqft
Subdivision 1022 - Wt West Oak Trails
MLS® Listing ID W12462178
Bedrooms 3
Half Baths 1
Property Sub-Type Townhouse
Source Toronto Regional Real Estate Board
Property Description
Location
Province ON
Rooms
Kitchen 0.0
Extra Room 1 Second level 5.97 m X 3.66 m Bedroom
Extra Room 2 Second level 3.12 m X 2.82 m Bedroom 2
Extra Room 3 Second level 3.12 m X 2.51 m Bedroom 3
Extra Room 4 Basement Measurements not available Office
Extra Room 5 Basement Measurements not available Recreational, Games room
Extra Room 6 Main level 3.81 m X 2.72 m Dining room
Interior
Heating Forced air
Cooling Central air conditioning
Flooring Carpeted
Exterior
Parking Features Yes
View Y/N No
Total Parking Spaces 3
Private Pool No
Building
Story 2
Sewer Sanitary sewer
Others
Ownership Freehold
Acceptable Financing Monthly
Listing Terms Monthly







