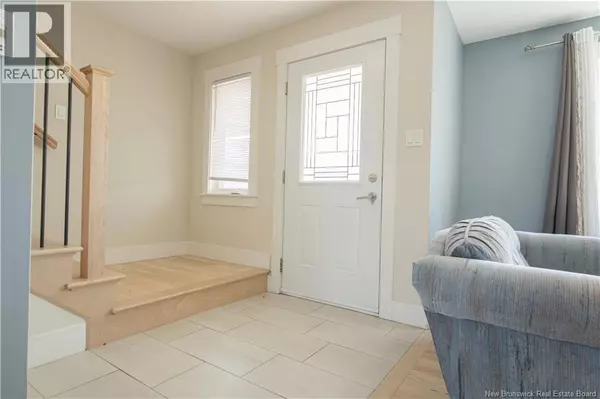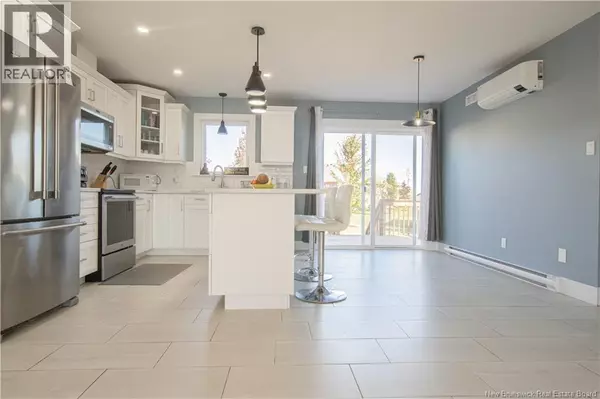
175 Oakfield Drive Riverview, NB E1B0W6
4 Beds
4 Baths
1,900 SqFt
UPDATED:
Key Details
Property Type Single Family Home
Sub Type Freehold
Listing Status Active
Purchase Type For Sale
Square Footage 1,900 sqft
Price per Sqft $210
MLS® Listing ID NB128534
Bedrooms 4
Half Baths 1
Year Built 2021
Lot Size 3,584 Sqft
Acres 0.08228609
Property Sub-Type Freehold
Source New Brunswick Real Estate Board
Property Description
Location
Province NB
Rooms
Kitchen 1.0
Extra Room 1 Second level 5'4'' x 10'4'' 3pc Ensuite bath
Extra Room 2 Second level 17'4'' x 13'5'' Primary Bedroom
Extra Room 3 Second level 7'8'' x 6'4'' 4pc Bathroom
Extra Room 4 Second level 9'5'' x 9'9'' Bedroom
Extra Room 5 Second level 9'6'' x 9'8'' Bedroom
Extra Room 6 Basement 8' x 12'4'' Storage
Interior
Heating Baseboard heaters, Heat Pump,
Cooling Heat Pump
Flooring Laminate, Tile, Hardwood
Exterior
Parking Features No
View Y/N No
Private Pool No
Building
Lot Description Landscaped
Story 2
Sewer Municipal sewage system
Others
Ownership Freehold
Virtual Tour https://unbranded.youriguide.com/175_oakfield_dr_riverview_nb/







