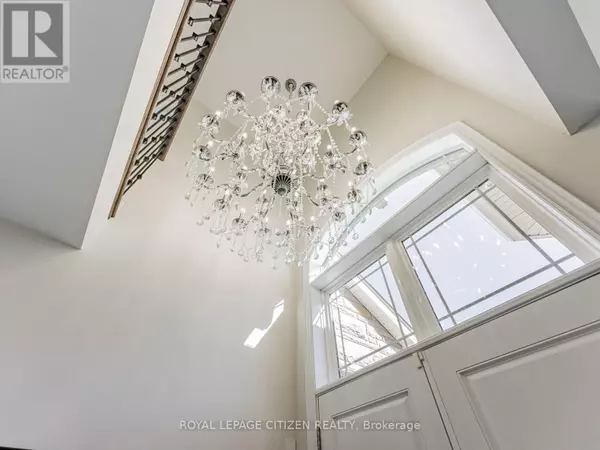
15 POSSESSION CRESCENT Brampton (toronto Gore Rural Estate), ON L6P4K3
5 Beds
4 Baths
3,500 SqFt
UPDATED:
Key Details
Property Type Single Family Home
Sub Type Freehold
Listing Status Active
Purchase Type For Sale
Square Footage 3,500 sqft
Price per Sqft $514
Subdivision Toronto Gore Rural Estate
MLS® Listing ID W12463818
Bedrooms 5
Half Baths 1
Property Sub-Type Freehold
Source Toronto Regional Real Estate Board
Property Description
Location
Province ON
Rooms
Kitchen 1.0
Extra Room 1 Second level 5.03 m X 3.35 m Bedroom 5
Extra Room 2 Second level Measurements not available Laundry room
Extra Room 3 Second level 5.54 m X 5.27 m Primary Bedroom
Extra Room 4 Second level 3.72 m X 3.57 m Bedroom 2
Extra Room 5 Second level 5.52 m X 3.04 m Bedroom 3
Extra Room 6 Second level 4.54 m X 4.27 m Bedroom 4
Interior
Heating Forced air
Cooling Central air conditioning
Flooring Hardwood, Tile
Exterior
Parking Features Yes
Fence Fully Fenced, Fenced yard
View Y/N Yes
View View
Total Parking Spaces 7
Private Pool No
Building
Lot Description Landscaped
Story 2
Sewer Sanitary sewer
Others
Ownership Freehold
Virtual Tour https://www.houssmax.ca/showVideo/h8375649/1126089242







