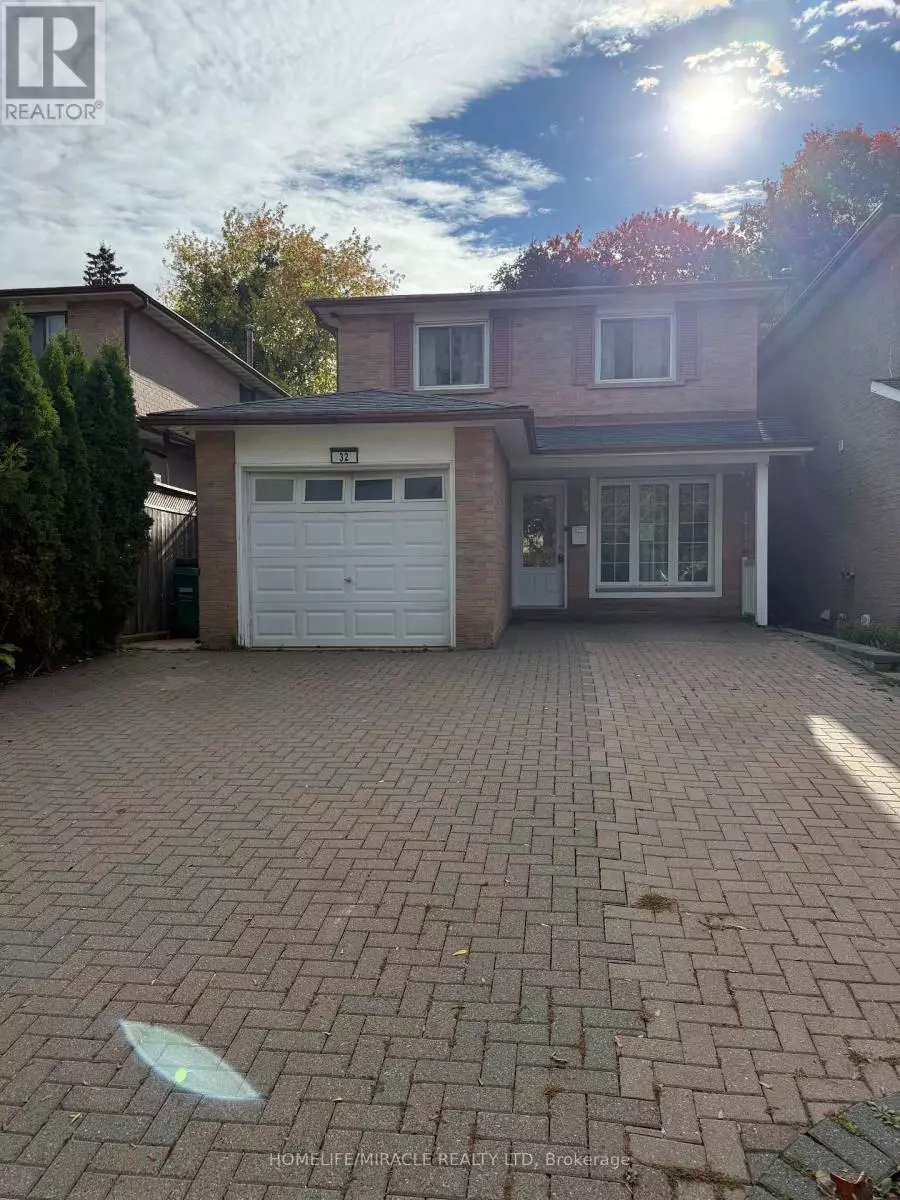
32 BARRINGTON CRESCENT Brampton (heart Lake East), ON L6Z1N3
5 Beds
4 Baths
1,500 SqFt
UPDATED:
Key Details
Property Type Single Family Home
Sub Type Freehold
Listing Status Active
Purchase Type For Sale
Square Footage 1,500 sqft
Price per Sqft $512
Subdivision Heart Lake East
MLS® Listing ID W12464369
Bedrooms 5
Half Baths 1
Property Sub-Type Freehold
Source Toronto Regional Real Estate Board
Property Description
Location
Province ON
Rooms
Kitchen 1.0
Extra Room 1 Second level 3.52 m X 4.26 m Primary Bedroom
Extra Room 2 Second level 4.7 m X 2.67 m Bedroom 2
Extra Room 3 Second level 3.43 m X 2.19 m Bedroom 3
Extra Room 4 Second level 3.35 m X 1.64 m Bathroom
Extra Room 5 Basement 4.41 m X 3.53 m Bedroom 5
Extra Room 6 Basement 2.3 m X 1.74 m Laundry room
Interior
Heating Forced air
Cooling Central air conditioning
Flooring Hardwood, Laminate, Tile
Exterior
Parking Features Yes
Fence Fully Fenced, Fenced yard
View Y/N No
Total Parking Spaces 4
Private Pool No
Building
Story 2
Sewer Sanitary sewer
Others
Ownership Freehold







