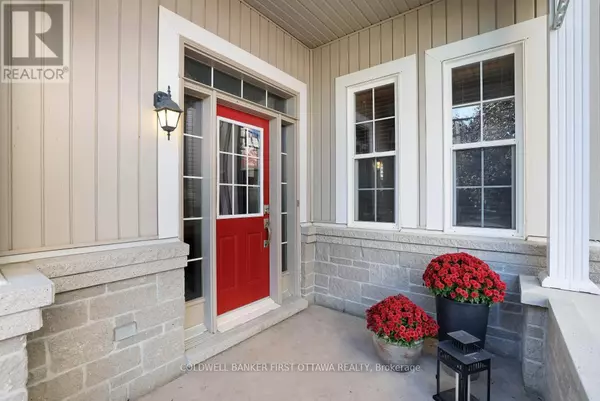
104 STREAMSIDE CRESCENT Ottawa, ON K2W0A9
3 Beds
3 Baths
1,500 SqFt
Open House
Sun Nov 02, 2:00pm - 4:00pm
UPDATED:
Key Details
Property Type Single Family Home
Sub Type Freehold
Listing Status Active
Purchase Type For Sale
Square Footage 1,500 sqft
Price per Sqft $559
Subdivision 9008 - Kanata - Morgan'S Grant/South March
MLS® Listing ID X12464832
Bedrooms 3
Half Baths 1
Property Sub-Type Freehold
Source Ottawa Real Estate Board
Property Description
Location
Province ON
Rooms
Kitchen 1.0
Extra Room 1 Second level 5.53 m X 3.96 m Bedroom
Extra Room 2 Second level 3.47 m X 3.17 m Bedroom 2
Extra Room 3 Second level 3.35 m X 3.05 m Bedroom 3
Extra Room 4 Main level 4.36 m X 3.45 m Living room
Extra Room 5 Main level 3.66 m X 3.05 m Dining room
Extra Room 6 Main level 4.27 m X 3.65 m Kitchen
Interior
Heating Forced air
Cooling Central air conditioning
Fireplaces Number 1
Exterior
Parking Features Yes
View Y/N No
Total Parking Spaces 4
Private Pool No
Building
Story 2
Sewer Sanitary sewer
Others
Ownership Freehold
Virtual Tour https://www.londonhousephoto.ca/104-streamside-crescent-ottawa/







