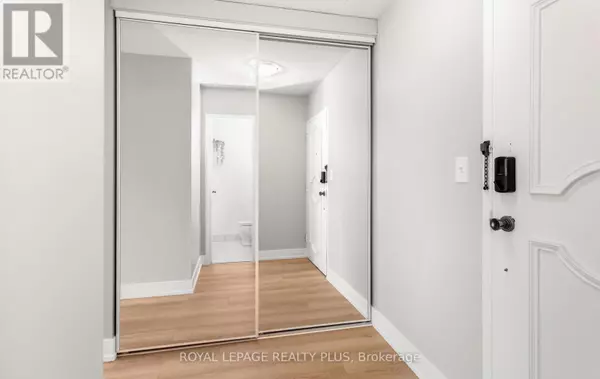
3025 The Credit Woodlands #301 Mississauga (erindale), ON L5C2V3
6 Beds
2 Baths
1,600 SqFt
UPDATED:
Key Details
Property Type Other Types
Sub Type Condo
Listing Status Active
Purchase Type For Sale
Square Footage 1,600 sqft
Price per Sqft $359
Subdivision Erindale
MLS® Listing ID W12465214
Bedrooms 6
Half Baths 1
Condo Fees $607/mo
Property Sub-Type Condo
Source Toronto Regional Real Estate Board
Property Description
Location
Province ON
Rooms
Kitchen 1.0
Extra Room 1 Second level 3.66 m X 4.58 m Primary Bedroom
Extra Room 2 Second level 3.38 m X 2.77 m Bedroom 2
Extra Room 3 Second level 3.38 m X 3.06 m Bedroom 3
Extra Room 4 Second level 3.05 m X 2.16 m Bedroom 4
Extra Room 5 Second level 1.85 m X 1.52 m Laundry room
Extra Room 6 Main level 4.26 m X 5.82 m Living room
Interior
Heating Forced air
Cooling Central air conditioning
Flooring Vinyl
Exterior
Parking Features Yes
Community Features Pets Allowed With Restrictions
View Y/N No
Total Parking Spaces 1
Private Pool Yes
Building
Story 2
Others
Ownership Condominium/Strata
Virtual Tour https://tours.myvirtualhome.ca/2356579?idx=1







