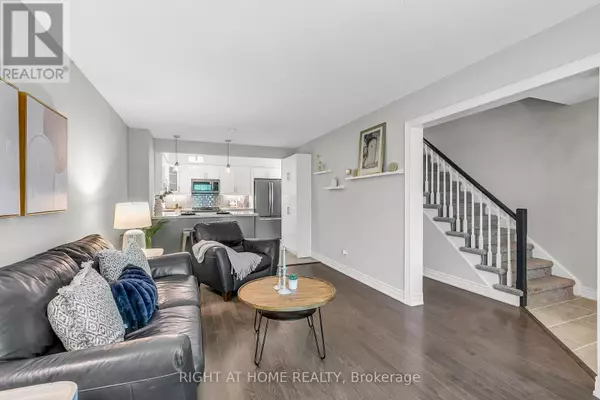
25 CASTLE ROCK DRIVE Richmond Hill (north Richvale), ON L4C5A3
3 Beds
2 Baths
1,100 SqFt
UPDATED:
Key Details
Property Type Townhouse
Sub Type Townhouse
Listing Status Active
Purchase Type For Sale
Square Footage 1,100 sqft
Price per Sqft $837
Subdivision North Richvale
MLS® Listing ID N12465187
Bedrooms 3
Property Sub-Type Townhouse
Source Toronto Regional Real Estate Board
Property Description
Location
Province ON
Rooms
Kitchen 1.0
Extra Room 1 Second level 5.31 m X 3.07 m Primary Bedroom
Extra Room 2 Second level 3.98 m X 2.75 m Bedroom 2
Extra Room 3 Second level 2.79 m X 2.67 m Bedroom 3
Extra Room 4 Basement 6.62 m X 3.2 m Recreational, Games room
Extra Room 5 Main level 5.94 m X 3.31 m Living room
Extra Room 6 Main level 5.94 m X 3.31 m Dining room
Interior
Heating Forced air
Cooling Central air conditioning
Flooring Hardwood, Carpeted
Exterior
Parking Features No
Fence Fenced yard
Community Features Community Centre
View Y/N No
Total Parking Spaces 2
Private Pool No
Building
Story 2
Sewer Sanitary sewer
Others
Ownership Freehold
Virtual Tour https://samantha-stock-photography.aryeo.com/sites/qarwwzr/unbranded







