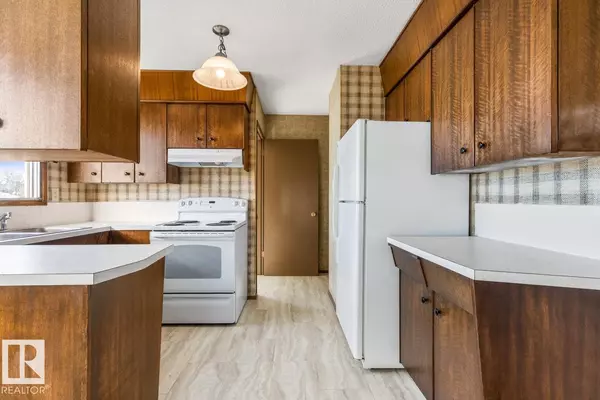
14223 116 ST NW Edmonton, AB T5X1M9
3 Beds
1 Bath
1,038 SqFt
UPDATED:
Key Details
Property Type Single Family Home
Sub Type Freehold
Listing Status Active
Purchase Type For Sale
Square Footage 1,038 sqft
Price per Sqft $337
Subdivision Carlisle
MLS® Listing ID E4462329
Style Bungalow
Bedrooms 3
Year Built 1974
Lot Size 5,602 Sqft
Acres 0.12861834
Property Sub-Type Freehold
Source REALTORS® Association of Edmonton
Property Description
Location
Province AB
Rooms
Kitchen 1.0
Extra Room 1 Main level 15'5\" x 13' Living room
Extra Room 2 Main level 11'6\" x 7'2 Dining room
Extra Room 3 Main level 11'6\" x 7'1 Kitchen
Extra Room 4 Main level 12' x 10' Primary Bedroom
Extra Room 5 Main level 12' x 8'5\" Bedroom 2
Extra Room 6 Main level 9'6\" x 10'1 Bedroom 3
Interior
Heating Forced air
Exterior
Parking Features Yes
Fence Fence
View Y/N No
Private Pool No
Building
Story 1
Architectural Style Bungalow
Others
Ownership Freehold
Virtual Tour https://youriguide.com/14223_116_st_nw_edmonton_ab/







