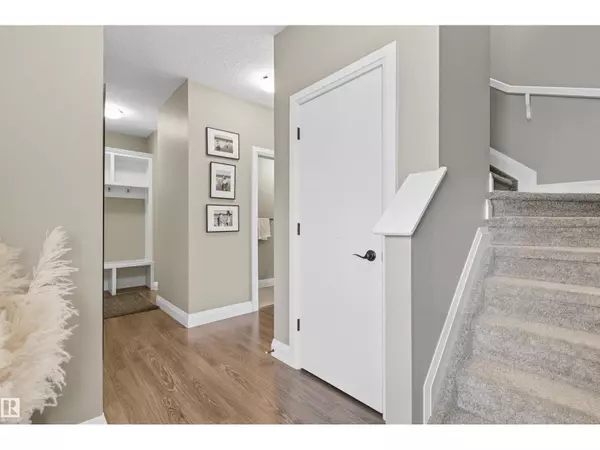
8534 CUSHING PL SW Edmonton, AB T6W3L2
3 Beds
3 Baths
1,550 SqFt
UPDATED:
Key Details
Property Type Single Family Home
Sub Type Freehold
Listing Status Active
Purchase Type For Sale
Square Footage 1,550 sqft
Price per Sqft $309
Subdivision Chappelle Area
MLS® Listing ID E4462337
Bedrooms 3
Half Baths 1
Year Built 2016
Lot Size 2,776 Sqft
Acres 0.063750714
Property Sub-Type Freehold
Source REALTORS® Association of Edmonton
Property Description
Location
Province AB
Rooms
Kitchen 1.0
Extra Room 1 Main level 3.55 m X 4.61 m Living room
Extra Room 2 Main level 2.96 m X 2.86 m Dining room
Extra Room 3 Main level 2.68 m X 3.28 m Kitchen
Extra Room 4 Upper Level 3.63 m X 4.17 m Primary Bedroom
Extra Room 5 Upper Level 3.13 m X 3.41 m Bedroom 2
Extra Room 6 Upper Level 3.12 m X 2.94 m Bedroom 3
Interior
Heating Forced air
Exterior
Parking Features Yes
Fence Fence
Community Features Public Swimming Pool
View Y/N No
Total Parking Spaces 4
Private Pool No
Building
Story 2
Others
Ownership Freehold
Virtual Tour https://youriguide.com/8534_cushing_pl_sw_edmonton_ab/







