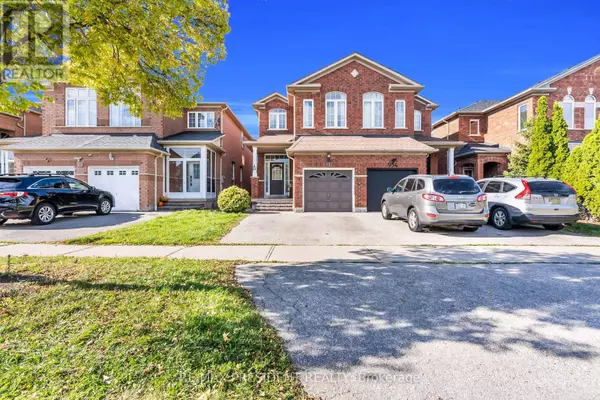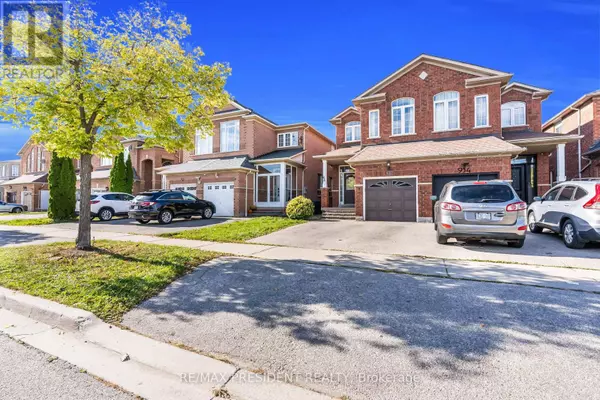
932 LEDBURY CRESCENT Mississauga (east Credit), ON L5V2R3
3 Beds
3 Baths
1,500 SqFt
Open House
Sun Oct 26, 1:30pm - 4:00pm
UPDATED:
Key Details
Property Type Single Family Home
Sub Type Freehold
Listing Status Active
Purchase Type For Sale
Square Footage 1,500 sqft
Price per Sqft $666
Subdivision East Credit
MLS® Listing ID W12465669
Bedrooms 3
Half Baths 1
Property Sub-Type Freehold
Source Toronto Regional Real Estate Board
Property Description
Location
Province ON
Rooms
Kitchen 1.0
Extra Room 1 Second level 3.6 m X 5.15 m Primary Bedroom
Extra Room 2 Second level 3.53 m X 2.42 m Bedroom 2
Extra Room 3 Second level 3.04 m X 2.8 m Bedroom 3
Extra Room 4 Main level 6.11 m X 3.3 m Living room
Extra Room 5 Main level 6.11 m X 3.3 m Dining room
Extra Room 6 Main level 5.44 m X 3.1 m Family room
Interior
Heating Forced air
Cooling Central air conditioning
Flooring Laminate, Carpeted, Ceramic
Exterior
Parking Features Yes
Fence Fenced yard
View Y/N No
Total Parking Spaces 3
Private Pool No
Building
Story 2
Sewer Sanitary sewer
Others
Ownership Freehold
Virtual Tour https://tourwizard.net/a89f729c/nb/







