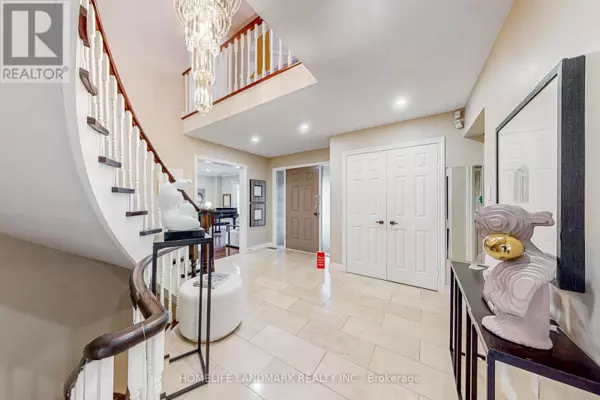
5 BELINDA COURT Richmond Hill (observatory), ON L4C8R7
9 Beds
8 Baths
2,500 SqFt
UPDATED:
Key Details
Property Type Single Family Home
Sub Type Freehold
Listing Status Active
Purchase Type For Sale
Square Footage 2,500 sqft
Price per Sqft $660
Subdivision Observatory
MLS® Listing ID N12466464
Bedrooms 9
Half Baths 2
Property Sub-Type Freehold
Source Toronto Regional Real Estate Board
Property Description
Location
Province ON
Rooms
Kitchen 2.0
Extra Room 1 Second level 5.49 m X 3.96 m Primary Bedroom
Extra Room 2 Second level 3.35 m X 3.66 m Bedroom 2
Extra Room 3 Second level 3.35 m X 3.96 m Bedroom 3
Extra Room 4 Second level 3.94 m X 3.96 m Bedroom 4
Extra Room 5 Second level 2.44 m X 3.05 m Bedroom 5
Extra Room 6 Basement 3.66 m X 3.96 m Bedroom
Interior
Heating Forced air
Cooling Central air conditioning
Flooring Hardwood, Laminate, Tile
Fireplaces Number 1
Exterior
Parking Features Yes
View Y/N No
Total Parking Spaces 4
Private Pool No
Building
Story 2
Sewer Sanitary sewer
Others
Ownership Freehold
Virtual Tour https://tour.listingpage.ca/5-belinda-ct-richmond-hill-592/mls







