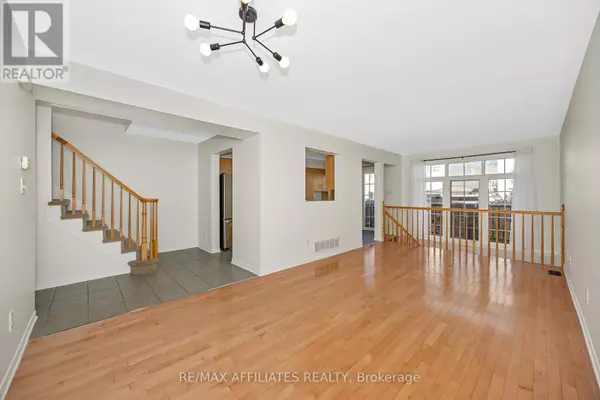
17 KIRKSTONE PRIVATE Ottawa, ON K2J5E7
3 Beds
3 Baths
1,100 SqFt
UPDATED:
Key Details
Property Type Townhouse
Sub Type Townhouse
Listing Status Active
Purchase Type For Sale
Square Footage 1,100 sqft
Price per Sqft $563
Subdivision 7708 - Barrhaven - Stonebridge
MLS® Listing ID X12466854
Bedrooms 3
Half Baths 1
Condo Fees $120/mo
Property Sub-Type Townhouse
Source Ottawa Real Estate Board
Property Description
Location
Province ON
Rooms
Kitchen 1.0
Extra Room 1 Second level 4.95 m X 3.27 m Primary Bedroom
Extra Room 2 Second level 4.08 m X 2.79 m Bedroom 2
Extra Room 3 Second level 3.02 m X 2.79 m Bedroom 3
Extra Room 4 Second level Measurements not available Bathroom
Extra Room 5 Basement 5.51 m X 4.11 m Recreational, Games room
Extra Room 6 Main level Measurements not available Foyer
Interior
Heating Forced air
Cooling Central air conditioning
Fireplaces Number 1
Exterior
Parking Features Yes
View Y/N Yes
View View
Total Parking Spaces 2
Private Pool No
Building
Story 2
Sewer Sanitary sewer
Others
Ownership Freehold







