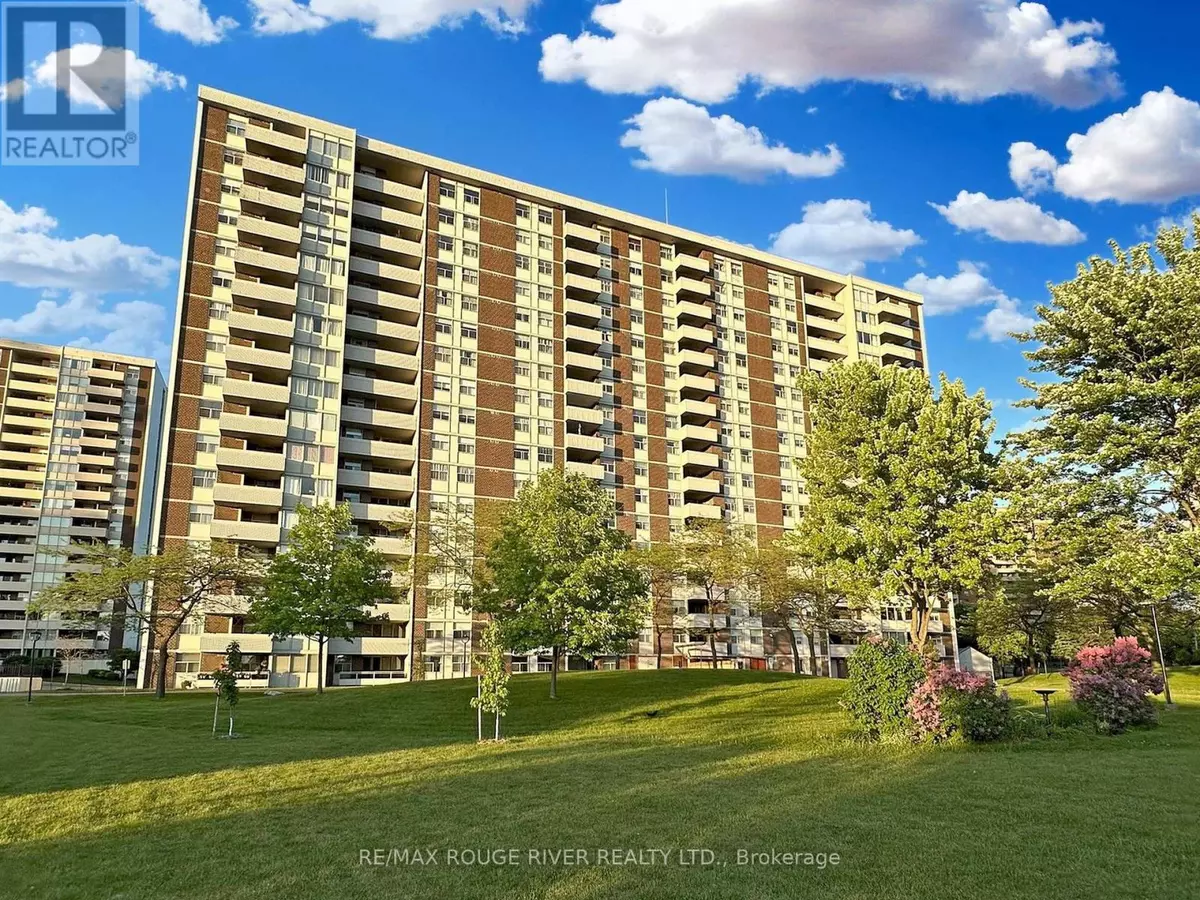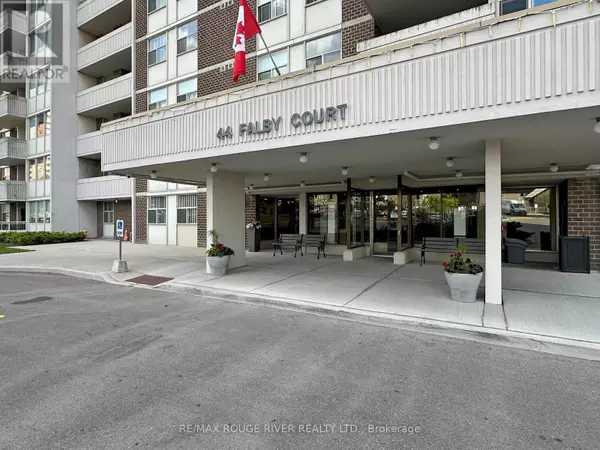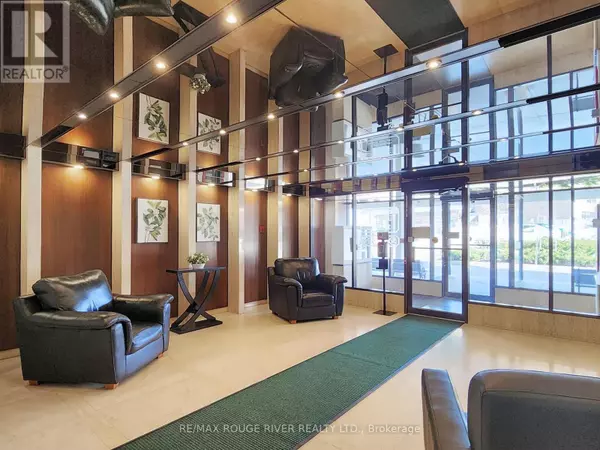
44 Falby CT #902 Ajax (south East), ON L1S3L1
3 Beds
2 Baths
1,000 SqFt
UPDATED:
Key Details
Property Type Single Family Home, Condo
Sub Type Condo
Listing Status Active
Purchase Type For Sale
Square Footage 1,000 sqft
Price per Sqft $479
Subdivision South East
MLS® Listing ID E12467110
Bedrooms 3
Condo Fees $901/mo
Property Sub-Type Condo
Source Toronto Regional Real Estate Board
Property Description
Location
Province ON
Rooms
Kitchen 1.0
Extra Room 1 Main level 8.28 m X 3.35 m Living room
Extra Room 2 Main level 2.78 m X 2.47 m Kitchen
Extra Room 3 Main level 4.63 m X 3.29 m Primary Bedroom
Extra Room 4 Main level 3.78 m X 2.66 m Bedroom 2
Extra Room 5 Main level 3.51 m X 3.48 m Den
Extra Room 6 Main level 2.24 m X 1.06 m Laundry room
Interior
Heating Forced air
Cooling Central air conditioning
Flooring Laminate, Tile
Exterior
Parking Features Yes
Community Features Pets Allowed With Restrictions, Community Centre
View Y/N Yes
View View
Total Parking Spaces 1
Private Pool Yes
Others
Ownership Condominium/Strata
Virtual Tour https://www.winsold.com/tour/430919/branded/54084







