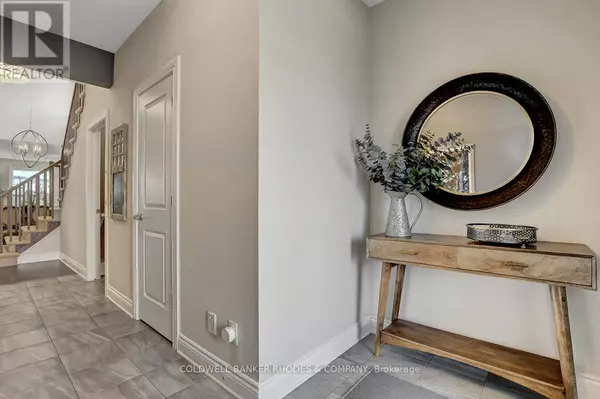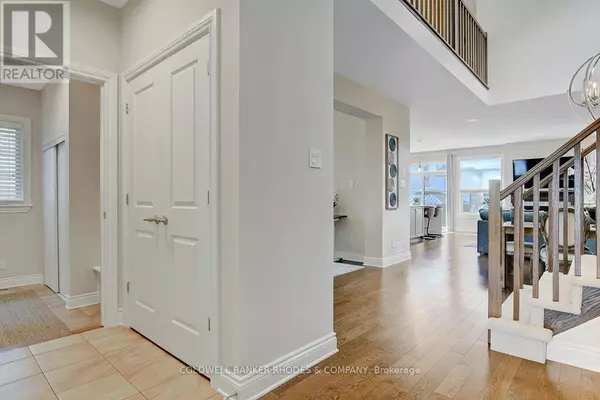
308 ROSINA WAY Ottawa, ON K4M0E2
4 Beds
3 Baths
2,500 SqFt
UPDATED:
Key Details
Property Type Single Family Home
Sub Type Freehold
Listing Status Active
Purchase Type For Sale
Square Footage 2,500 sqft
Price per Sqft $477
Subdivision 2602 - Riverside South/Gloucester Glen
MLS® Listing ID X12467266
Bedrooms 4
Half Baths 1
Property Sub-Type Freehold
Source Ottawa Real Estate Board
Property Description
Location
Province ON
Rooms
Kitchen 1.0
Extra Room 1 Second level 3.66 m X 3.35 m Bedroom 3
Extra Room 2 Second level 3.35 m X 3.05 m Bedroom 4
Extra Room 3 Second level 3.05 m X 2.44 m Loft
Extra Room 4 Second level 2.44 m X 2.13 m Bathroom
Extra Room 5 Second level 2.13 m X 1.83 m Laundry room
Extra Room 6 Second level 4.57 m X 4.27 m Primary Bedroom
Interior
Heating Forced air
Cooling Central air conditioning
Exterior
Parking Features Yes
View Y/N No
Total Parking Spaces 6
Private Pool No
Building
Story 2
Sewer Sanitary sewer
Others
Ownership Freehold







