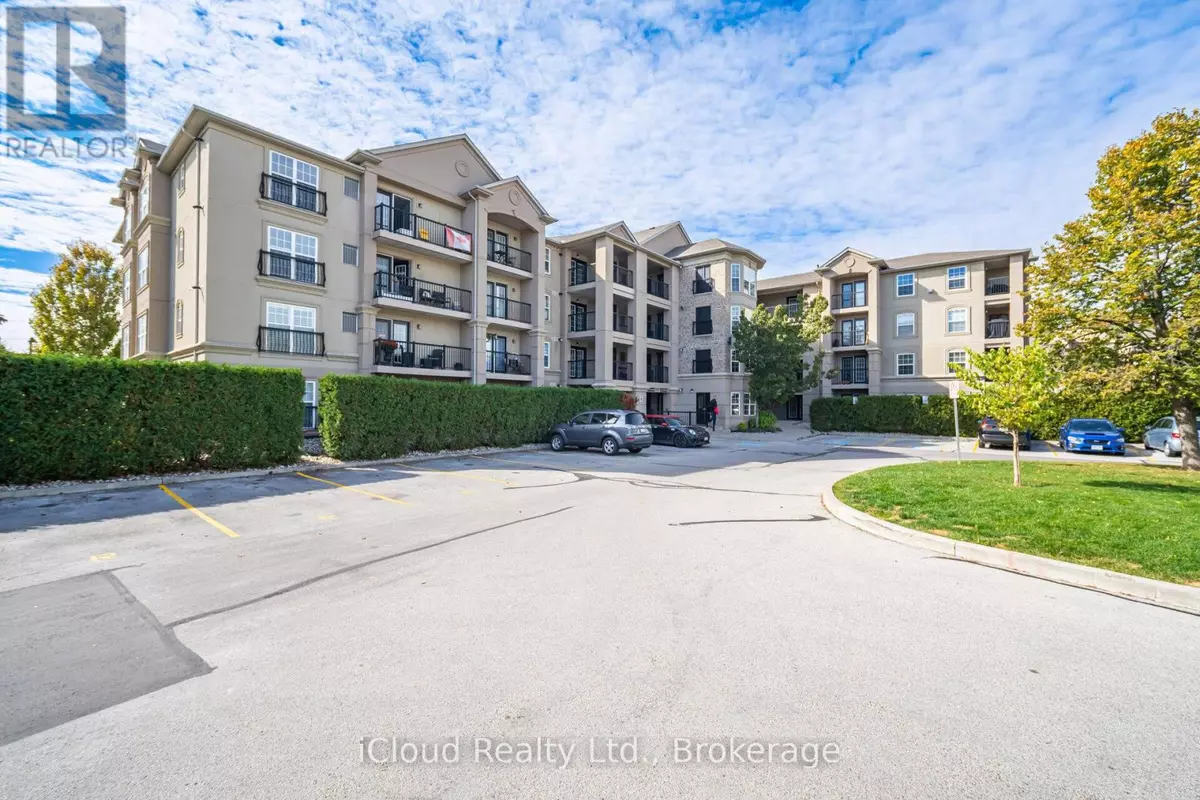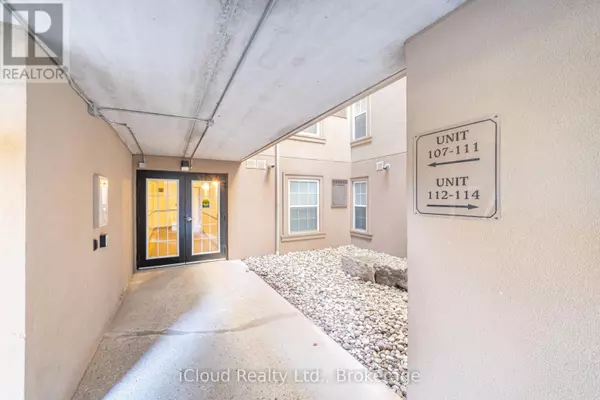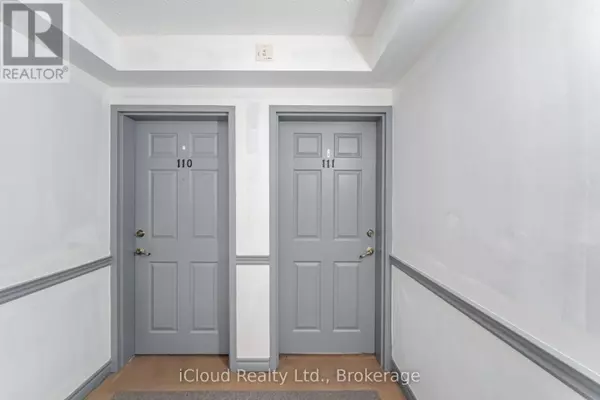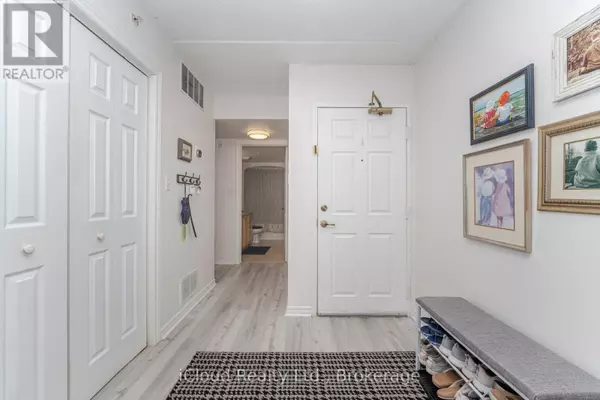
2035 Appleby Line #111 Burlington (uptown), ON L7L7G8
3 Beds
2 Baths
1,200 SqFt
UPDATED:
Key Details
Property Type Other Types
Sub Type Condo
Listing Status Active
Purchase Type For Sale
Square Footage 1,200 sqft
Price per Sqft $549
Subdivision Uptown
MLS® Listing ID W12467852
Bedrooms 3
Condo Fees $759/mo
Property Sub-Type Condo
Source Toronto Regional Real Estate Board
Property Description
Location
Province ON
Rooms
Kitchen 0.0
Extra Room 1 Main level 5.69 m X 4.01 m Living room
Extra Room 2 Main level 4.19 m X 3.56 m Primary Bedroom
Extra Room 3 Main level Measurements not available Bathroom
Extra Room 4 Main level 3.56 m X 2.74 m Bedroom
Extra Room 5 Main level 3.56 m X 3.35 m Bedroom
Extra Room 6 Main level Measurements not available Bathroom
Interior
Heating Forced air
Cooling Central air conditioning
Exterior
Parking Features Yes
Community Features Pets Allowed With Restrictions
View Y/N No
Total Parking Spaces 2
Private Pool No
Others
Ownership Condominium/Strata
Virtual Tour https://unbranded.mediatours.ca/property/111-2035-appleby-line-burlington/







