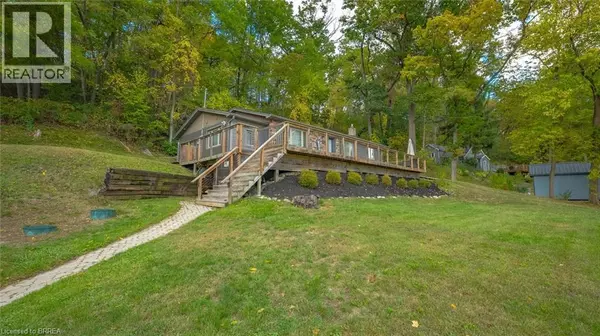
84 JENNINGS Road Brantford, ON N3T5L7
2 Beds
3 Baths
1,226 SqFt
UPDATED:
Key Details
Property Type Single Family Home
Sub Type Freehold
Listing Status Active
Purchase Type For Sale
Square Footage 1,226 sqft
Price per Sqft $530
Subdivision 2121 - Sw Rural
MLS® Listing ID 40779418
Style Bungalow
Bedrooms 2
Half Baths 1
Year Built 1948
Property Sub-Type Freehold
Source Brantford Regional Real Estate Assn Inc
Property Description
Location
Province ON
Rooms
Kitchen 0.0
Extra Room 1 Lower level Measurements not available 2pc Bathroom
Extra Room 2 Lower level 14'0'' x 8'0'' Bonus Room
Extra Room 3 Lower level 11'5'' x 10'8'' Den
Extra Room 4 Lower level 10'10'' x 10'6'' Den
Extra Room 5 Main level 10'6'' x 6'8'' Bedroom
Extra Room 6 Main level Measurements not available 3pc Bathroom
Interior
Heating Forced air,
Cooling Central air conditioning
Fireplaces Number 1
Fireplaces Type Other - See remarks
Exterior
Parking Features Yes
Community Features Quiet Area
View Y/N No
Total Parking Spaces 6
Private Pool No
Building
Story 1
Sewer Septic System
Architectural Style Bungalow
Others
Ownership Freehold
Virtual Tour https://youtu.be/9FcpGamiv4Y







