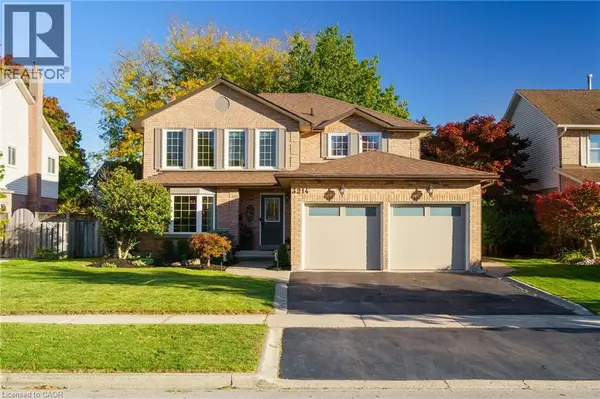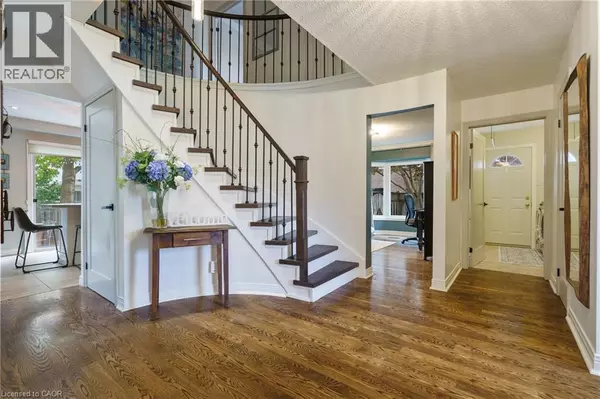
3214 TANIA Crescent Burlington, ON L7M3N4
5 Beds
4 Baths
2,388 SqFt
UPDATED:
Key Details
Property Type Single Family Home
Sub Type Freehold
Listing Status Active
Purchase Type For Sale
Square Footage 2,388 sqft
Price per Sqft $607
Subdivision 350 - Headon Forest
MLS® Listing ID 40779688
Style 2 Level
Bedrooms 5
Half Baths 1
Property Sub-Type Freehold
Source Cornerstone Association of REALTORS®
Property Description
Location
Province ON
Rooms
Kitchen 0.0
Extra Room 1 Second level 11'2'' x 9'10'' 5pc Bathroom
Extra Room 2 Second level 8'11'' x 7'1'' 4pc Bathroom
Extra Room 3 Second level 13'1'' x 9'7'' Bedroom
Extra Room 4 Second level 15'6'' x 9'7'' Bedroom
Extra Room 5 Second level 12'8'' x 11'7'' Bedroom
Extra Room 6 Second level 20'2'' x 12'11'' Primary Bedroom
Interior
Heating Forced air,
Cooling Central air conditioning
Fireplaces Number 1
Fireplaces Type Insert
Exterior
Parking Features Yes
Community Features Community Centre, School Bus
View Y/N No
Total Parking Spaces 4
Private Pool No
Building
Story 2
Sewer Municipal sewage system
Architectural Style 2 Level
Others
Ownership Freehold







