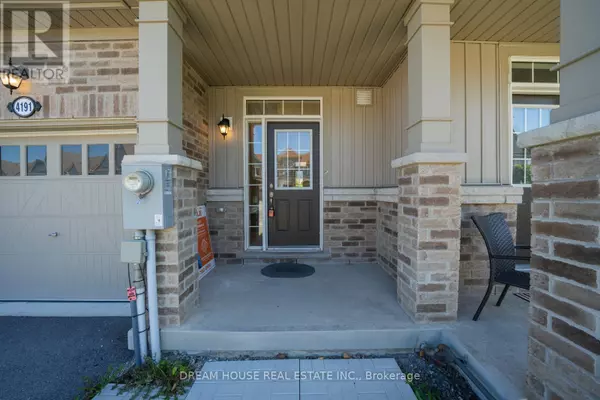
4191 CHERRY HEIGHTS BOULEVARD Lincoln (beamsville), ON L3J0R3
3 Beds
3 Baths
1,500 SqFt
UPDATED:
Key Details
Property Type Townhouse
Sub Type Townhouse
Listing Status Active
Purchase Type For Sale
Square Footage 1,500 sqft
Price per Sqft $446
Subdivision 982 - Beamsville
MLS® Listing ID X12468273
Bedrooms 3
Half Baths 1
Property Sub-Type Townhouse
Source Toronto Regional Real Estate Board
Property Description
Location
Province ON
Rooms
Kitchen 1.0
Extra Room 1 Second level 4.88 m X 3.96 m Primary Bedroom
Extra Room 2 Second level 3.35 m X 2.93 m Bedroom 2
Extra Room 3 Second level 4.51 m X 2.86 m Bedroom 3
Extra Room 4 Main level 4.27 m X 2.8 m Dining room
Extra Room 5 Main level 2.98 m X 2.71 m Eating area
Extra Room 6 Main level 2.77 m X 3.2 m Kitchen
Interior
Heating Forced air
Cooling Central air conditioning
Flooring Hardwood, Tile
Exterior
Parking Features Yes
View Y/N No
Total Parking Spaces 2
Private Pool No
Building
Story 2
Sewer Sanitary sewer
Others
Ownership Freehold
Virtual Tour https://tour.homeontour.com/zCBuKxv7MK?branded=0







