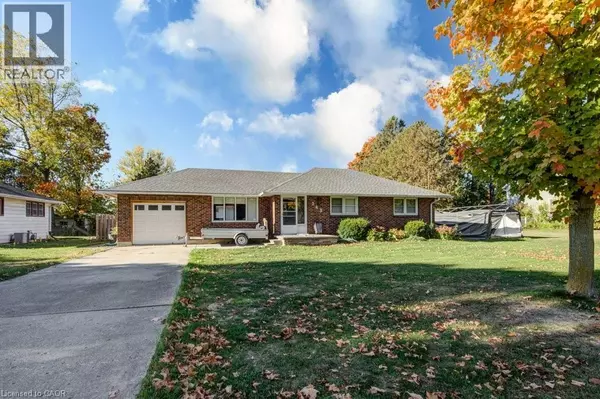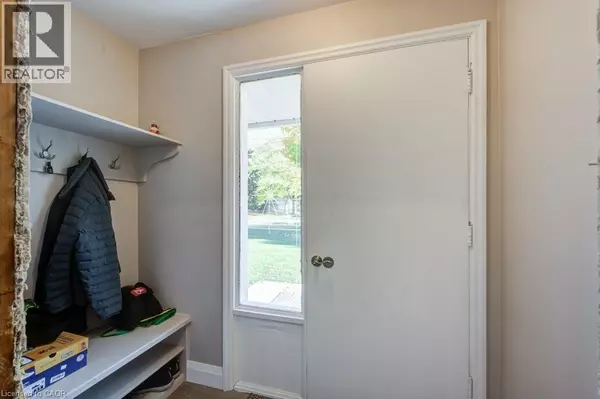
243 KING Street E Ingersoll, ON N5C1H4
2 Beds
2 Baths
1,090 SqFt
UPDATED:
Key Details
Property Type Single Family Home
Sub Type Freehold
Listing Status Active
Purchase Type For Sale
Square Footage 1,090 sqft
Price per Sqft $540
Subdivision Ingersoll - North
MLS® Listing ID 40780056
Style Bungalow
Bedrooms 2
Property Sub-Type Freehold
Source Cornerstone Association of REALTORS®
Property Description
Location
Province ON
Rooms
Kitchen 1.0
Extra Room 1 Main level Measurements not available 3pc Bathroom
Extra Room 2 Main level Measurements not available 3pc Bathroom
Extra Room 3 Main level 12'4'' x 11'3'' Bedroom
Extra Room 4 Main level 11'2'' x 9'0'' Bedroom
Extra Room 5 Main level 10'2'' x 7'10'' Kitchen
Extra Room 6 Main level 11'4'' x 8'3'' Dining room
Interior
Heating Forced air,
Cooling Central air conditioning
Exterior
Parking Features Yes
View Y/N No
Total Parking Spaces 3
Private Pool No
Building
Story 1
Sewer Municipal sewage system
Architectural Style Bungalow
Others
Ownership Freehold







