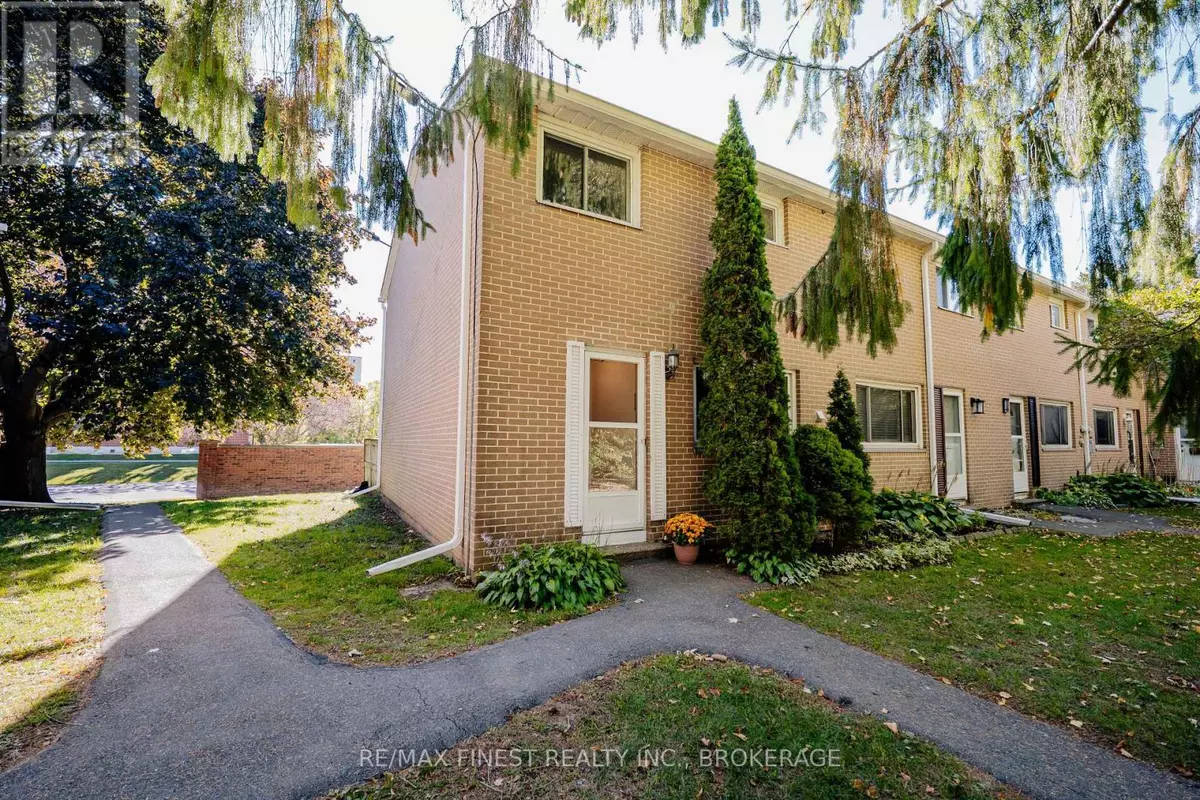
258 Queen Mary RD #14 Kingston (central City West), ON K7M2B2
2 Beds
1 Bath
800 SqFt
UPDATED:
Key Details
Property Type Townhouse
Sub Type Townhouse
Listing Status Active
Purchase Type For Sale
Square Footage 800 sqft
Price per Sqft $374
Subdivision 18 - Central City West
MLS® Listing ID X12468726
Bedrooms 2
Condo Fees $395/mo
Property Sub-Type Townhouse
Source Kingston & Area Real Estate Association
Property Description
Location
Province ON
Rooms
Kitchen 1.0
Extra Room 1 Second level 4.8 m X 3.3 m Bedroom
Extra Room 2 Second level 3.6 m X 2.8 m Bedroom 2
Extra Room 3 Second level 2.7 m X 2.1 m Bathroom
Extra Room 4 Basement 4.4 m X 3.7 m Laundry room
Extra Room 5 Basement 4.4 m X 2.8 m Exercise room
Extra Room 6 Main level 3.5 m X 2.9 m Kitchen
Interior
Heating Baseboard heaters
Cooling Window air conditioner
Exterior
Parking Features No
Community Features Pets Allowed With Restrictions
View Y/N No
Total Parking Spaces 1
Private Pool No
Building
Story 2
Others
Ownership Condominium/Strata
Virtual Tour https://my.matterport.com/show/?m=dVQGZXZia5H







