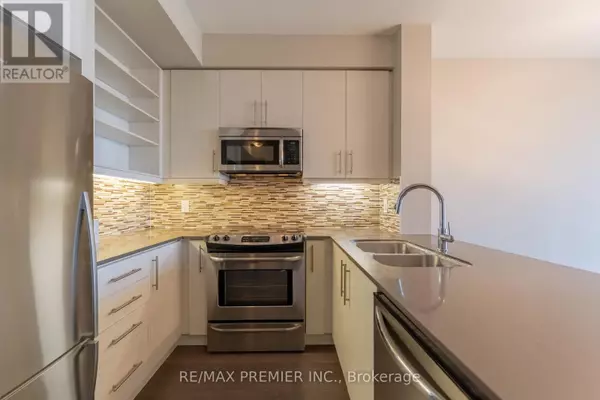
55 Oneida CRES #1401 Richmond Hill (langstaff), ON L4B4T9
2 Beds
1 Bath
600 SqFt
UPDATED:
Key Details
Property Type Single Family Home
Sub Type Condo
Listing Status Active
Purchase Type For Sale
Square Footage 600 sqft
Price per Sqft $866
Subdivision Langstaff
MLS® Listing ID N12469058
Bedrooms 2
Condo Fees $680/mo
Property Sub-Type Condo
Source Toronto Regional Real Estate Board
Property Description
Location
Province ON
Rooms
Kitchen 1.0
Extra Room 1 Main level 2.43 m X 2.43 m Kitchen
Extra Room 2 Main level 6.7 m X 3.05 m Living room
Extra Room 3 Main level 6.7 m X 3.05 m Dining room
Extra Room 4 Main level 3.05 m X 3.05 m Bedroom
Extra Room 5 Main level 2.43 m X 1.7 m Den
Interior
Heating Forced air
Cooling Central air conditioning
Flooring Laminate
Exterior
Parking Features Yes
Community Features Pets Allowed With Restrictions, Community Centre
View Y/N No
Total Parking Spaces 1
Private Pool Yes
Others
Ownership Condominium/Strata







