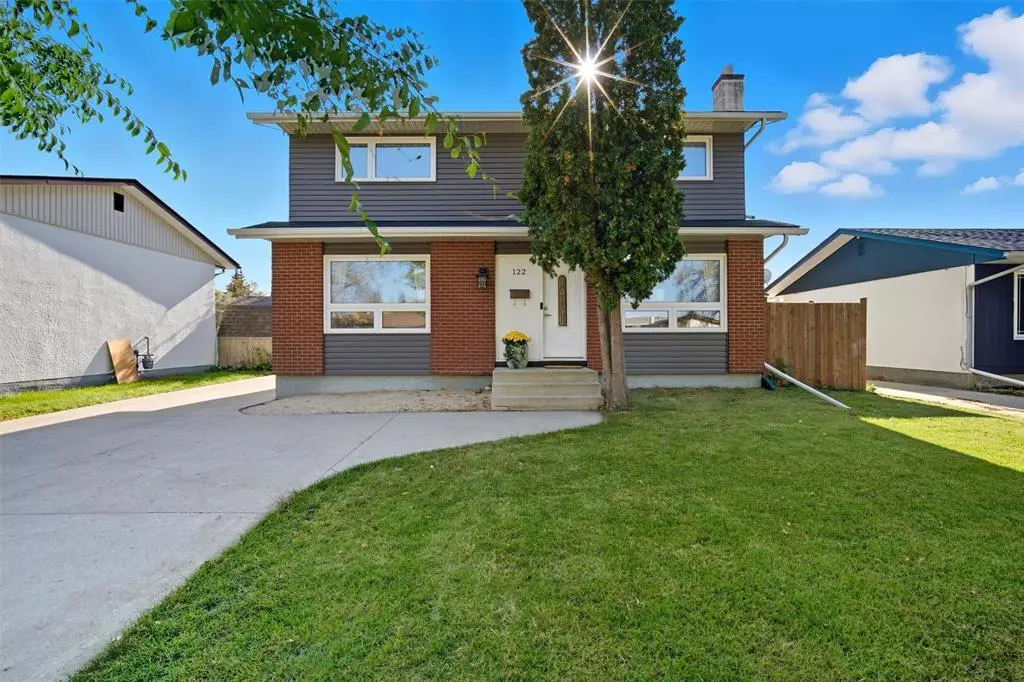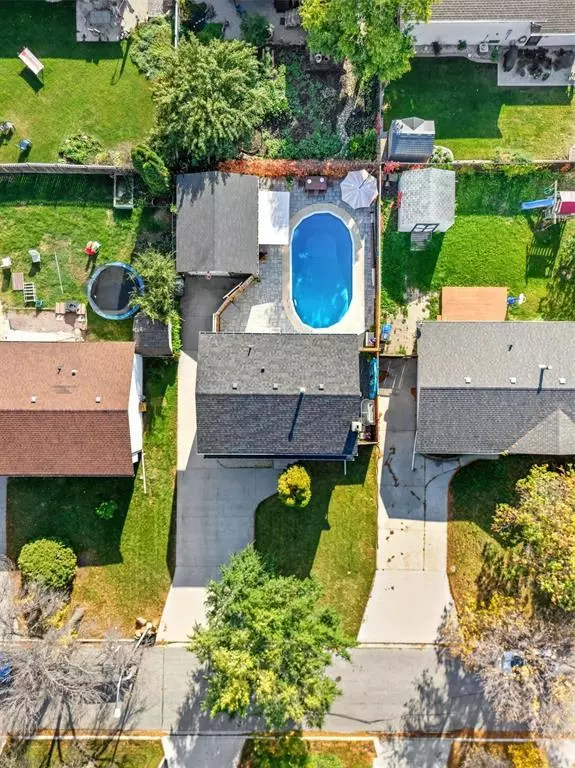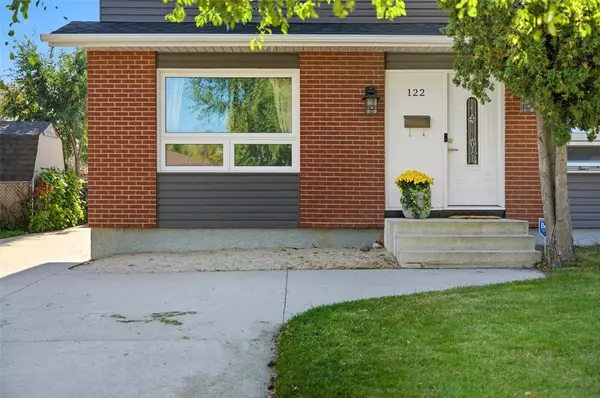
122 Ravenhill Road Winnipeg, MB R2K3K6
4 Beds
2 Baths
1,472 SqFt
Open House
Sun Oct 26, 1:00pm - 3:00pm
UPDATED:
Key Details
Property Type Single Family Home
Sub Type Freehold
Listing Status Active
Purchase Type For Sale
Square Footage 1,472 sqft
Price per Sqft $298
Subdivision Valley Gardens
MLS® Listing ID 202526821
Bedrooms 4
Half Baths 1
Year Built 1973
Lot Size 4,997 Sqft
Acres 4997.0
Property Sub-Type Freehold
Source Winnipeg Regional Real Estate Board
Property Description
Location
Province MB
Rooms
Kitchen 1.0
Extra Room 1 Basement 13 ft X 20 ft , 2 in Recreation room
Extra Room 2 Basement 15 ft , 8 in X 10 ft , 3 in Recreation room
Extra Room 3 Basement 31 ft , 3 in X 11 ft , 6 in Utility room
Extra Room 4 Main level 7 ft , 5 in X 11 ft , 9 in Foyer
Extra Room 5 Main level 12 ft , 8 in X 18 ft , 2 in Living room
Extra Room 6 Main level 11 ft , 2 in X 11 ft , 9 in Dining room
Interior
Heating Forced air
Cooling Central air conditioning
Flooring Wall-to-wall carpet, Laminate, Tile
Fireplaces Type Brick Facing
Exterior
Parking Features Yes
Fence Fence
View Y/N No
Total Parking Spaces 6
Private Pool Yes
Building
Story 2
Sewer Municipal sewage system
Others
Ownership Freehold
Virtual Tour https://youtu.be/4zhmpdWkNWQ?si=zxpvBYHMoeZvIFRb







