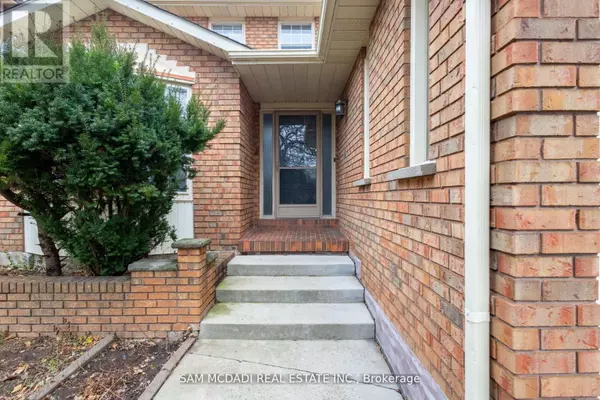
2093 THE CHASE Mississauga (central Erin Mills), ON L5M3B8
4 Beds
4 Baths
2,500 SqFt
UPDATED:
Key Details
Property Type Single Family Home
Sub Type Freehold
Listing Status Active
Purchase Type For Sale
Square Footage 2,500 sqft
Price per Sqft $619
Subdivision Central Erin Mills
MLS® Listing ID W12470053
Bedrooms 4
Half Baths 1
Property Sub-Type Freehold
Source Toronto Regional Real Estate Board
Property Description
Location
Province ON
Rooms
Kitchen 2.0
Extra Room 1 Second level 5.79 m X 3.62 m Primary Bedroom
Extra Room 2 Second level 5.06 m X 3.54 m Bedroom 2
Extra Room 3 Second level 5.12 m X 3.6 m Bedroom 3
Extra Room 4 Second level 5.12 m X 3.6 m Bedroom 4
Extra Room 5 Basement 8.71 m X 6.25 m Recreational, Games room
Extra Room 6 Basement 8.19 m X 3.35 m Kitchen
Interior
Heating Forced air
Cooling Central air conditioning
Flooring Carpeted, Ceramic
Exterior
Parking Features Yes
View Y/N No
Total Parking Spaces 6
Private Pool No
Building
Story 2
Sewer Sanitary sewer
Others
Ownership Freehold







