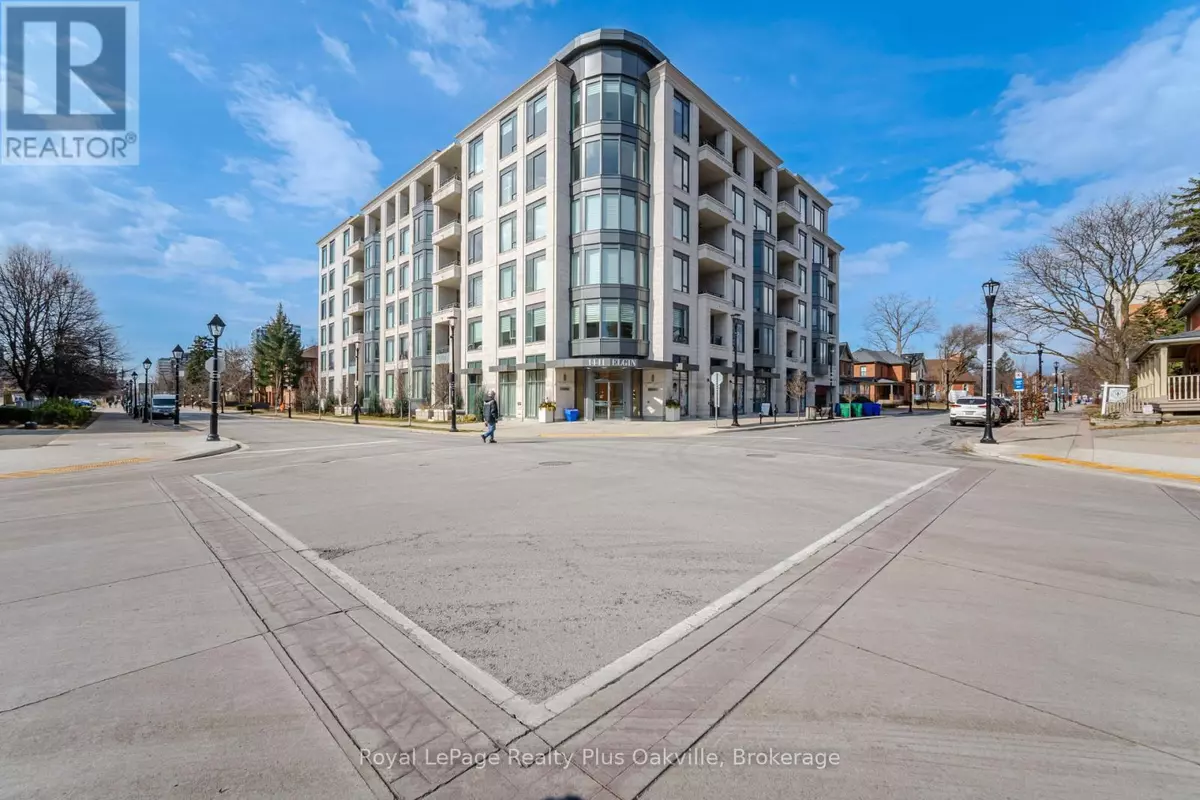
1441 Elgin ST #507 Burlington (brant), ON L7S1E6
1 Bed
2 Baths
900 SqFt
UPDATED:
Key Details
Property Type Other Types
Sub Type Condo
Listing Status Active
Purchase Type For Rent
Square Footage 900 sqft
Subdivision Brant
MLS® Listing ID W12470702
Bedrooms 1
Half Baths 1
Property Sub-Type Condo
Source The Oakville, Milton & District Real Estate Board
Property Description
Location
Province ON
Rooms
Kitchen 1.0
Extra Room 1 Main level 3.81 m X 2.59 m Kitchen
Extra Room 2 Main level 4.27 m X 5.79 m Living room
Extra Room 3 Main level 3.28 m X 3.94 m Primary Bedroom
Extra Room 4 Main level Measurements not available Bathroom
Extra Room 5 Main level 2.01 m X 2.69 m Den
Extra Room 6 Main level Measurements not available Bathroom
Interior
Heating Forced air
Cooling Central air conditioning
Exterior
Parking Features Yes
Community Features Pets Allowed With Restrictions
View Y/N No
Total Parking Spaces 1
Private Pool No
Others
Ownership Condominium/Strata
Acceptable Financing Monthly
Listing Terms Monthly







