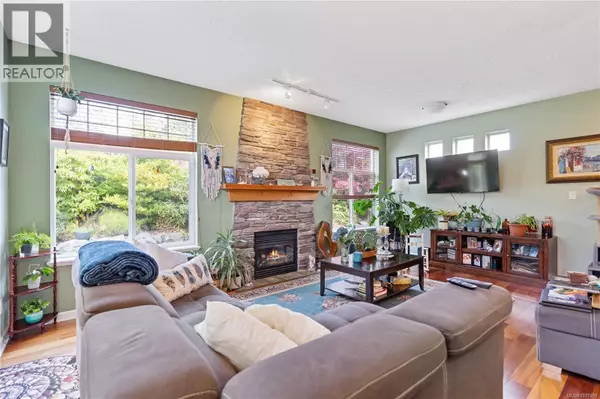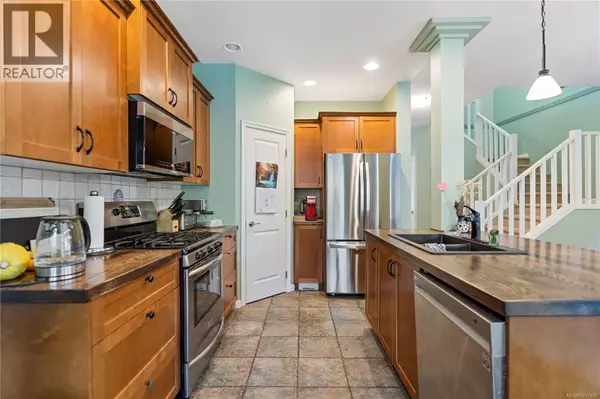
6442 Birchview Way Sooke, BC V9Z1J9
3 Beds
3 Baths
2,315 SqFt
Open House
Sat Oct 25, 1:00pm - 3:00pm
UPDATED:
Key Details
Property Type Single Family Home
Sub Type Freehold
Listing Status Active
Purchase Type For Sale
Square Footage 2,315 sqft
Price per Sqft $377
Subdivision Sunriver
MLS® Listing ID 1017480
Style Other
Bedrooms 3
Year Built 2008
Lot Size 6,534 Sqft
Acres 6534.0
Property Sub-Type Freehold
Source Victoria Real Estate Board
Property Description
Location
Province BC
Zoning Residential
Rooms
Kitchen 1.0
Extra Room 1 Second level 11 ft X 8 ft Sitting room
Extra Room 2 Second level 9 ft X 5 ft Bathroom
Extra Room 3 Second level 5 ft X 14 ft Ensuite
Extra Room 4 Second level 11 ft X 11 ft Den
Extra Room 5 Second level 11 ft X 11 ft Bedroom
Extra Room 6 Second level 9 ft X 16 ft Bedroom
Interior
Heating Forced air,
Cooling None
Fireplaces Number 1
Exterior
Parking Features No
View Y/N No
Total Parking Spaces 4
Private Pool No
Building
Architectural Style Other
Others
Ownership Freehold







