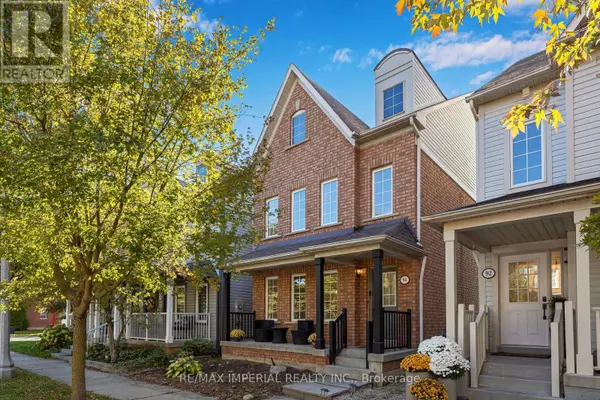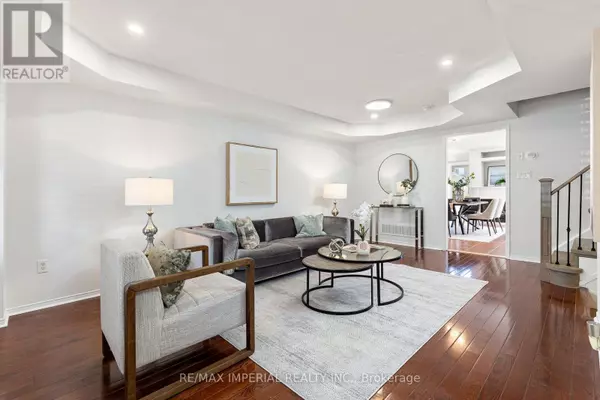
94 LITTLEWOOD DRIVE Oakville (ro River Oaks), ON L6H6V1
3 Beds
3 Baths
2,000 SqFt
Open House
Sat Oct 25, 2:00pm - 4:00pm
Sun Oct 26, 2:00pm - 4:00pm
UPDATED:
Key Details
Property Type Single Family Home
Sub Type Freehold
Listing Status Active
Purchase Type For Sale
Square Footage 2,000 sqft
Price per Sqft $540
Subdivision 1015 - Ro River Oaks
MLS® Listing ID W12471206
Bedrooms 3
Half Baths 1
Property Sub-Type Freehold
Source Toronto Regional Real Estate Board
Property Description
Location
Province ON
Rooms
Kitchen 1.0
Extra Room 1 Second level 3.58 m X 5.51 m Family room
Extra Room 2 Second level 3.63 m X 2.74 m Bedroom 2
Extra Room 3 Second level 3.86 m X 2.64 m Bedroom 3
Extra Room 4 Second level Measurements not available Laundry room
Extra Room 5 Third level 5.51 m X 3.17 m Primary Bedroom
Extra Room 6 Basement 5.89 m X 3.17 m Recreational, Games room
Interior
Heating Forced air
Cooling Central air conditioning
Flooring Hardwood, Carpeted, Laminate
Exterior
Parking Features Yes
View Y/N No
Total Parking Spaces 2
Private Pool No
Building
Story 3
Sewer Sanitary sewer
Others
Ownership Freehold
Virtual Tour https://youtu.be/YHvgU-RE9R0







