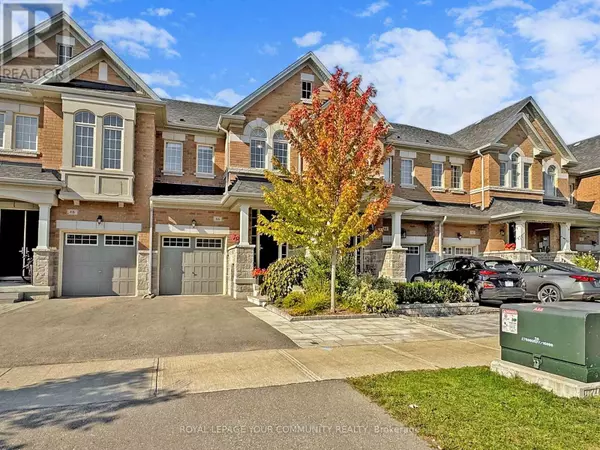
66 DRIZZEL CRESCENT Richmond Hill (oak Ridges), ON L4E1G8
3 Beds
4 Baths
1,500 SqFt
UPDATED:
Key Details
Property Type Single Family Home, Townhouse
Sub Type Townhouse
Listing Status Active
Purchase Type For Rent
Square Footage 1,500 sqft
Subdivision Oak Ridges
MLS® Listing ID N12471354
Bedrooms 3
Half Baths 2
Property Sub-Type Townhouse
Source Toronto Regional Real Estate Board
Property Description
Location
Province ON
Rooms
Kitchen 1.0
Extra Room 1 Second level 3.6 m X 5.18 m Primary Bedroom
Extra Room 2 Second level 2.77 m X 3.75 m Bedroom 2
Extra Room 3 Second level 2.87 m X 3.35 m Bedroom 3
Extra Room 4 Second level Measurements not available Laundry room
Extra Room 5 Main level 3.66 m X 2.19 m Kitchen
Extra Room 6 Main level 4.88 m X 3.66 m Living room
Interior
Heating Forced air
Cooling Central air conditioning
Flooring Hardwood, Ceramic
Exterior
Parking Features Yes
View Y/N No
Total Parking Spaces 3
Private Pool No
Building
Story 2
Sewer Sanitary sewer
Others
Ownership Freehold
Acceptable Financing Monthly
Listing Terms Monthly
Virtual Tour https://www.winsold.com/tour/426060







