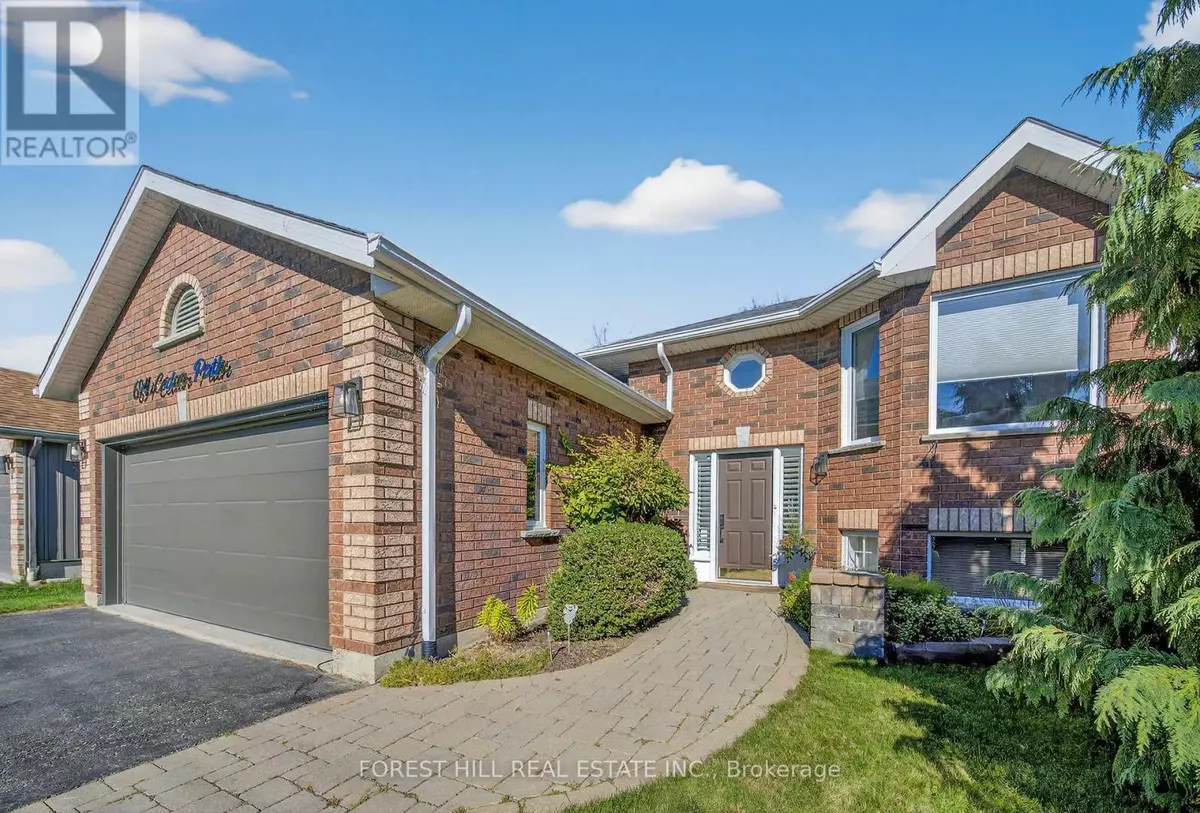
694 CEDAR PATH Innisfil (alcona), ON L9S2H6
5 Beds
2 Baths
1,100 SqFt
UPDATED:
Key Details
Property Type Single Family Home
Sub Type Freehold
Listing Status Active
Purchase Type For Sale
Square Footage 1,100 sqft
Price per Sqft $772
Subdivision Alcona
MLS® Listing ID N12471219
Style Raised bungalow
Bedrooms 5
Property Sub-Type Freehold
Source Toronto Regional Real Estate Board
Property Description
Location
Province ON
Rooms
Kitchen 1.0
Extra Room 1 Basement 3.76 m X 2.44 m Bedroom 4
Extra Room 2 Basement 3 m X 3.48 m Bedroom 5
Extra Room 3 Basement 5.33 m X 10.06 m Recreational, Games room
Extra Room 4 Main level 3.63 m X 7.72 m Living room
Extra Room 5 Main level 3.33 m X 4.95 m Kitchen
Extra Room 6 Main level 3.1 m X 4.65 m Primary Bedroom
Interior
Heating Forced air
Cooling Central air conditioning
Flooring Hardwood, Vinyl
Exterior
Parking Features Yes
Fence Fenced yard
Community Features Community Centre
View Y/N No
Total Parking Spaces 6
Private Pool No
Building
Story 1
Sewer Sanitary sewer
Architectural Style Raised bungalow
Others
Ownership Freehold
Virtual Tour https://media.amazingphotovideo.com/sites/vnjenke/unbranded







