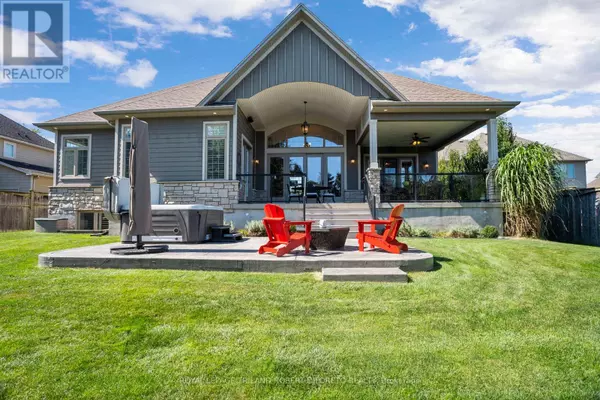
37 BARON CRESCENT Middlesex Centre (kilworth), ON N0L1R0
5 Beds
4 Baths
2,000 SqFt
UPDATED:
Key Details
Property Type Single Family Home
Sub Type Freehold
Listing Status Active
Purchase Type For Sale
Square Footage 2,000 sqft
Price per Sqft $749
Subdivision Kilworth
MLS® Listing ID X12471509
Style Bungalow
Bedrooms 5
Half Baths 1
Property Sub-Type Freehold
Source London and St. Thomas Association of REALTORS®
Property Description
Location
Province ON
Rooms
Kitchen 1.0
Extra Room 1 Lower level 4.09 m X 3.5 m Bedroom
Extra Room 2 Lower level 2.78 m X 2.63 m Laundry room
Extra Room 3 Lower level 5.89 m X 3.76 m Utility room
Extra Room 4 Lower level 10.72 m X 13.4 m Recreational, Games room
Extra Room 5 Lower level 4.93 m X 3.03 m Other
Extra Room 6 Lower level 3.31 m X 3.28 m Bedroom
Interior
Heating Forced air
Cooling Central air conditioning
Fireplaces Number 2
Exterior
Parking Features Yes
Fence Fully Fenced
View Y/N No
Total Parking Spaces 7
Private Pool No
Building
Lot Description Landscaped, Lawn sprinkler
Story 1
Sewer Sanitary sewer
Architectural Style Bungalow
Others
Ownership Freehold
Virtual Tour https://listings.tourme.ca/sites/mnrvjww/unbranded







