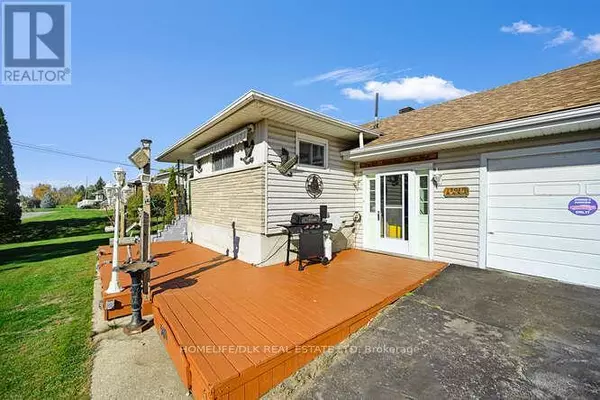
5011 COUNTY 29 ROAD Elizabethtown-kitley, ON K6V5T4
4 Beds
2 Baths
1,100 SqFt
Open House
Sat Oct 25, 11:00am - 12:00pm
UPDATED:
Key Details
Property Type Single Family Home
Sub Type Freehold
Listing Status Active
Purchase Type For Sale
Square Footage 1,100 sqft
Price per Sqft $481
Subdivision 811 - Elizabethtown Kitley (Old Kitley) Twp
MLS® Listing ID X12471717
Style Bungalow
Bedrooms 4
Half Baths 1
Property Sub-Type Freehold
Source Rideau - St. Lawrence Real Estate Board
Property Description
Location
Province ON
Rooms
Kitchen 1.0
Extra Room 1 Basement 9.28 m X 8.27 m Family room
Extra Room 2 Basement 2.37 m X 4.2 m Workshop
Extra Room 3 Basement 3.65 m X 4.2 m Bedroom
Extra Room 4 Basement 2.62 m X 6.47 m Utility room
Extra Room 5 Basement 2.39 m X 1.7 m Bathroom
Extra Room 6 Basement 3.83 m X 1.56 m Laundry room
Interior
Heating Forced air
Cooling Central air conditioning
Exterior
Parking Features Yes
View Y/N No
Total Parking Spaces 8
Private Pool Yes
Building
Story 1
Sewer Septic System
Architectural Style Bungalow
Others
Ownership Freehold
Virtual Tour https://tours.andrewkizell.com/public/vtour/display/2357601?idx=1#!/immersive-3d-tour







