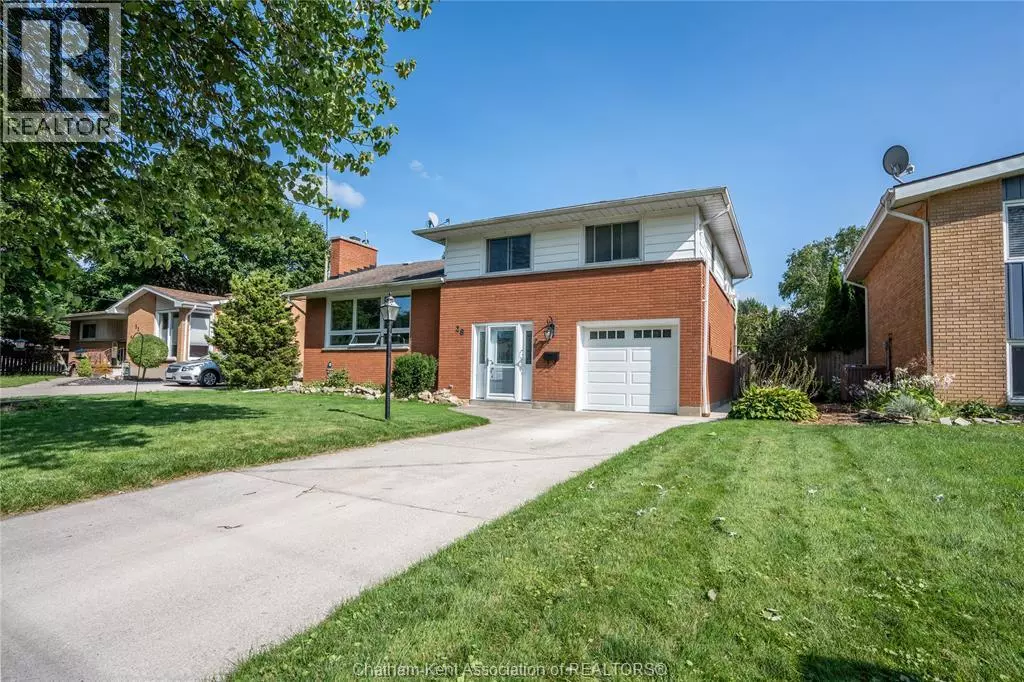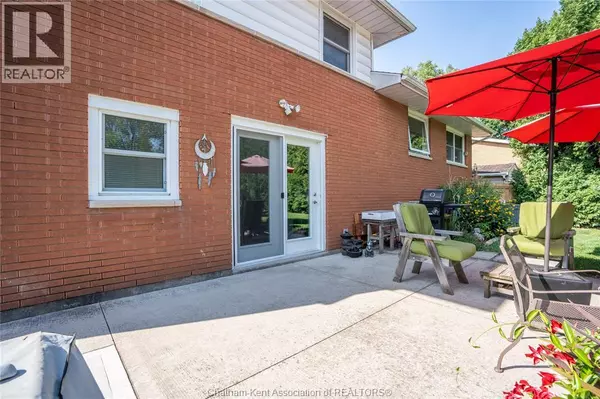
28 JASPER AVENUE Chatham, ON N7M4B8
3 Beds
2 Baths
1,648 SqFt
UPDATED:
Key Details
Property Type Single Family Home
Sub Type Freehold
Listing Status Active
Purchase Type For Sale
Square Footage 1,648 sqft
Price per Sqft $230
MLS® Listing ID 25026620
Style 4 Level
Bedrooms 3
Half Baths 1
Year Built 1963
Property Sub-Type Freehold
Source Chatham Kent Association of REALTORS®
Property Description
Location
Province ON
Rooms
Kitchen 1.0
Extra Room 1 Second level 9 ft , 6 in X 11 ft Dining room
Extra Room 2 Second level 14 ft , 1 in X 10 ft , 9 in Primary Bedroom
Extra Room 3 Second level 11 ft , 2 in X 9 ft , 6 in Living room
Extra Room 4 Third level 10 ft , 2 in X 11 ft , 11 in Bedroom
Extra Room 5 Third level 11 ft , 7 in X 11 ft , 2 in Bedroom
Extra Room 6 Third level 7 ft , 9 in X 10 ft , 9 in 4pc Bathroom
Interior
Heating Boiler,
Flooring Laminate, Cushion/Lino/Vinyl
Fireplaces Type Direct vent
Exterior
Parking Features Yes
Fence Fence
View Y/N No
Private Pool No
Building
Architectural Style 4 Level
Others
Ownership Freehold







