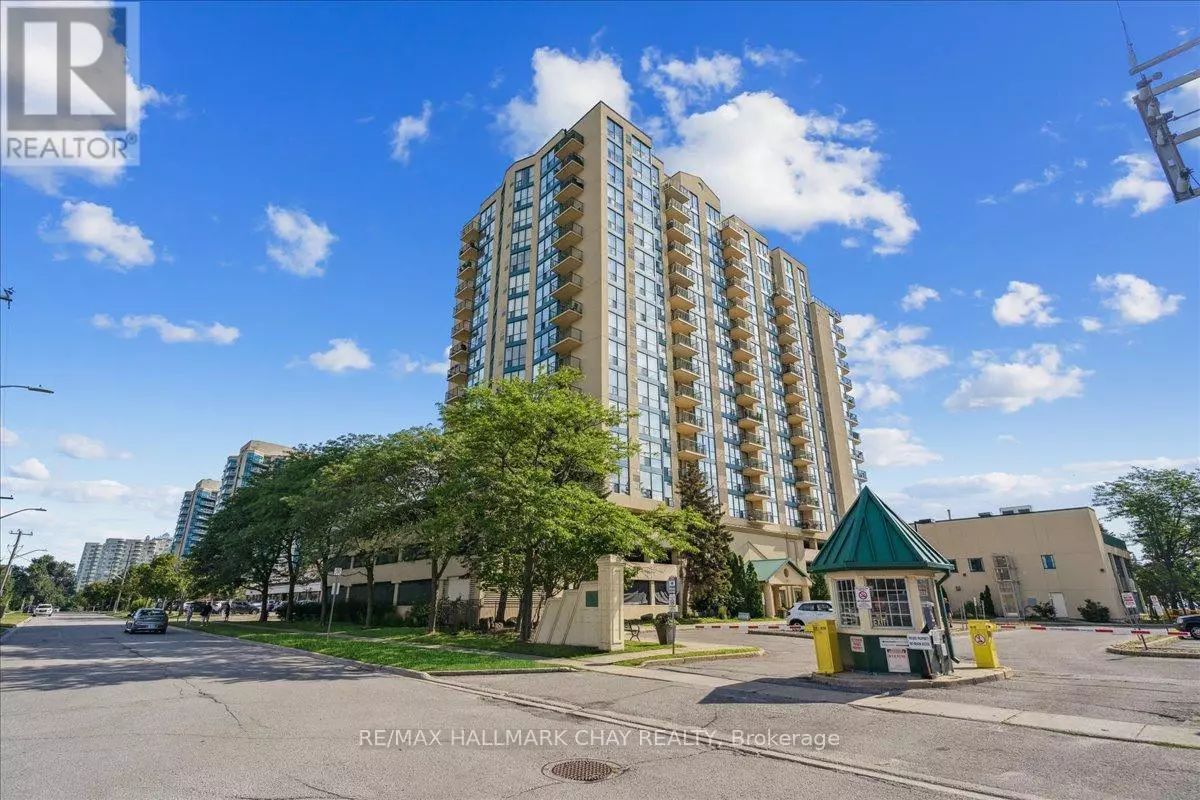
65 Ellen ST #306 Barrie (city Centre), ON L4N3A5
2 Beds
2 Baths
1,000 SqFt
UPDATED:
Key Details
Property Type Other Types
Sub Type Condo
Listing Status Active
Purchase Type For Rent
Square Footage 1,000 sqft
Subdivision City Centre
MLS® Listing ID S12471956
Bedrooms 2
Property Sub-Type Condo
Source Toronto Regional Real Estate Board
Property Description
Location
Province ON
Rooms
Kitchen 1.0
Extra Room 1 Main level 2.71 m x Measurements not available Kitchen
Extra Room 2 Main level 5.18 m X 3.5 m Living room
Extra Room 3 Main level 3.5 m X 3.5 m Dining room
Extra Room 4 Main level 5.27 m X 3.66 m Primary Bedroom
Extra Room 5 Main level 3.35 m X 3.29 m Bedroom 2
Extra Room 6 Main level Measurements not available Bathroom
Interior
Heating Forced air
Cooling Central air conditioning
Exterior
Parking Features Yes
Community Features Pets Allowed With Restrictions
View Y/N Yes
View View, City view, Lake view, View of water
Total Parking Spaces 1
Private Pool Yes
Others
Ownership Condominium/Strata
Acceptable Financing Monthly
Listing Terms Monthly







