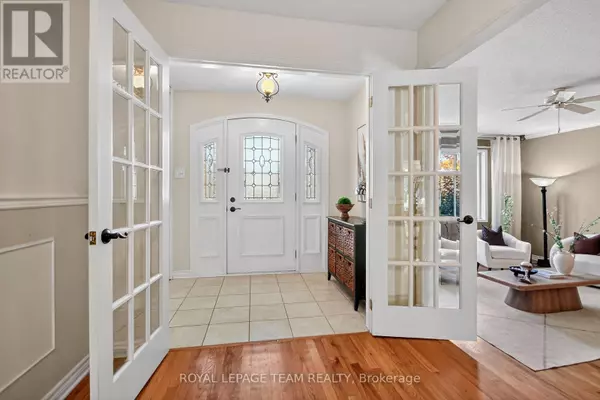
101 FALCON BROOK ROAD Ottawa, ON K0A1L0
4 Beds
3 Baths
2,000 SqFt
Open House
Sun Oct 26, 2:00pm - 4:00pm
UPDATED:
Key Details
Property Type Single Family Home
Sub Type Freehold
Listing Status Active
Purchase Type For Sale
Square Footage 2,000 sqft
Price per Sqft $472
Subdivision 9105 - Huntley Ward (South West)
MLS® Listing ID X12472351
Style Bungalow
Bedrooms 4
Half Baths 1
Property Sub-Type Freehold
Source Ottawa Real Estate Board
Property Description
Location
Province ON
Rooms
Kitchen 1.0
Extra Room 1 Basement 5.16 m X 3.71 m Bedroom 4
Extra Room 2 Basement 6.8 m X 5.44 m Utility room
Extra Room 3 Basement 9.61 m X 8.09 m Recreational, Games room
Extra Room 4 Main level 5.57 m X 4.83 m Living room
Extra Room 5 Main level 3.92 m X 3.79 m Dining room
Extra Room 6 Main level 3.76 m X 3.41 m Kitchen
Interior
Heating Forced air
Cooling Central air conditioning
Exterior
Parking Features Yes
View Y/N No
Total Parking Spaces 10
Private Pool No
Building
Story 1
Sewer Septic System
Architectural Style Bungalow
Others
Ownership Freehold
Virtual Tour https://www.youtube.com/watch?v=N7MXE-mqWTs







