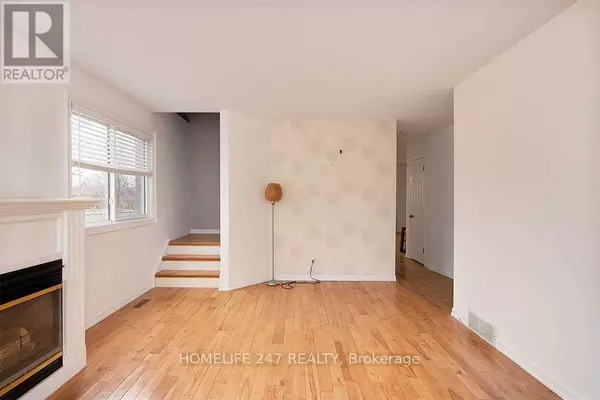
55 GALT ROAD Stratford, ON N5A7S6
4 Beds
4 Baths
1,100 SqFt
UPDATED:
Key Details
Property Type Single Family Home
Sub Type Freehold
Listing Status Active
Purchase Type For Sale
Square Footage 1,100 sqft
Price per Sqft $590
Subdivision Stratford
MLS® Listing ID X12472151
Bedrooms 4
Half Baths 2
Property Sub-Type Freehold
Source Toronto Regional Real Estate Board
Property Description
Location
Province ON
Rooms
Kitchen 1.0
Extra Room 1 Second level Measurements not available Other
Extra Room 2 Second level Measurements not available Bathroom
Extra Room 3 Second level 3.63 m X 5.33 m Primary Bedroom
Extra Room 4 Second level 3.33 m X 3.63 m Bedroom
Extra Room 5 Second level 3.43 m X 4.62 m Bedroom
Extra Room 6 Basement 3.23 m X 5.16 m Den
Interior
Heating Forced air
Cooling Central air conditioning
Exterior
Parking Features Yes
View Y/N No
Total Parking Spaces 3
Private Pool No
Building
Story 2
Sewer Sanitary sewer
Others
Ownership Freehold







