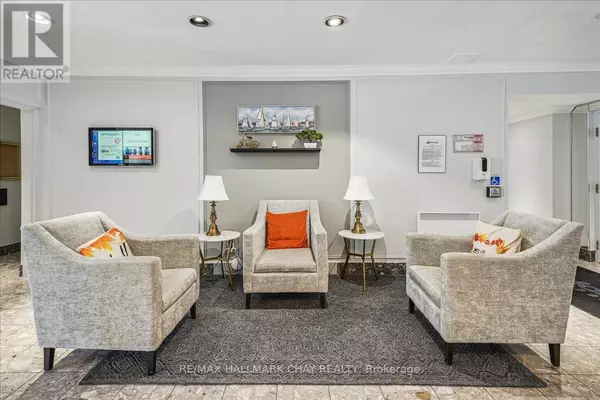
65 Ellen ST #502 Barrie (city Centre), ON L4N3A5
1 Bed
1 Bath
700 SqFt
UPDATED:
Key Details
Property Type Other Types
Sub Type Condo
Listing Status Active
Purchase Type For Sale
Square Footage 700 sqft
Price per Sqft $642
Subdivision City Centre
MLS® Listing ID S12472447
Bedrooms 1
Condo Fees $769/mo
Property Sub-Type Condo
Source Toronto Regional Real Estate Board
Property Description
Location
Province ON
Rooms
Kitchen 1.0
Extra Room 1 Main level 2.38 m X 2.69 m Kitchen
Extra Room 2 Main level 8 m X 3.42 m Living room
Extra Room 3 Main level 4.24 m X 3.09 m Primary Bedroom
Extra Room 4 Main level Measurements not available Bathroom
Extra Room 5 Main level Measurements not available Laundry room
Interior
Heating Forced air
Cooling Central air conditioning
Exterior
Parking Features Yes
Community Features Pets Allowed With Restrictions
View Y/N Yes
View View, City view, View of water, Lake view
Total Parking Spaces 1
Private Pool Yes
Others
Ownership Condominium/Strata
Virtual Tour https://studio212.hd.pics/65-Ellen-St-4







