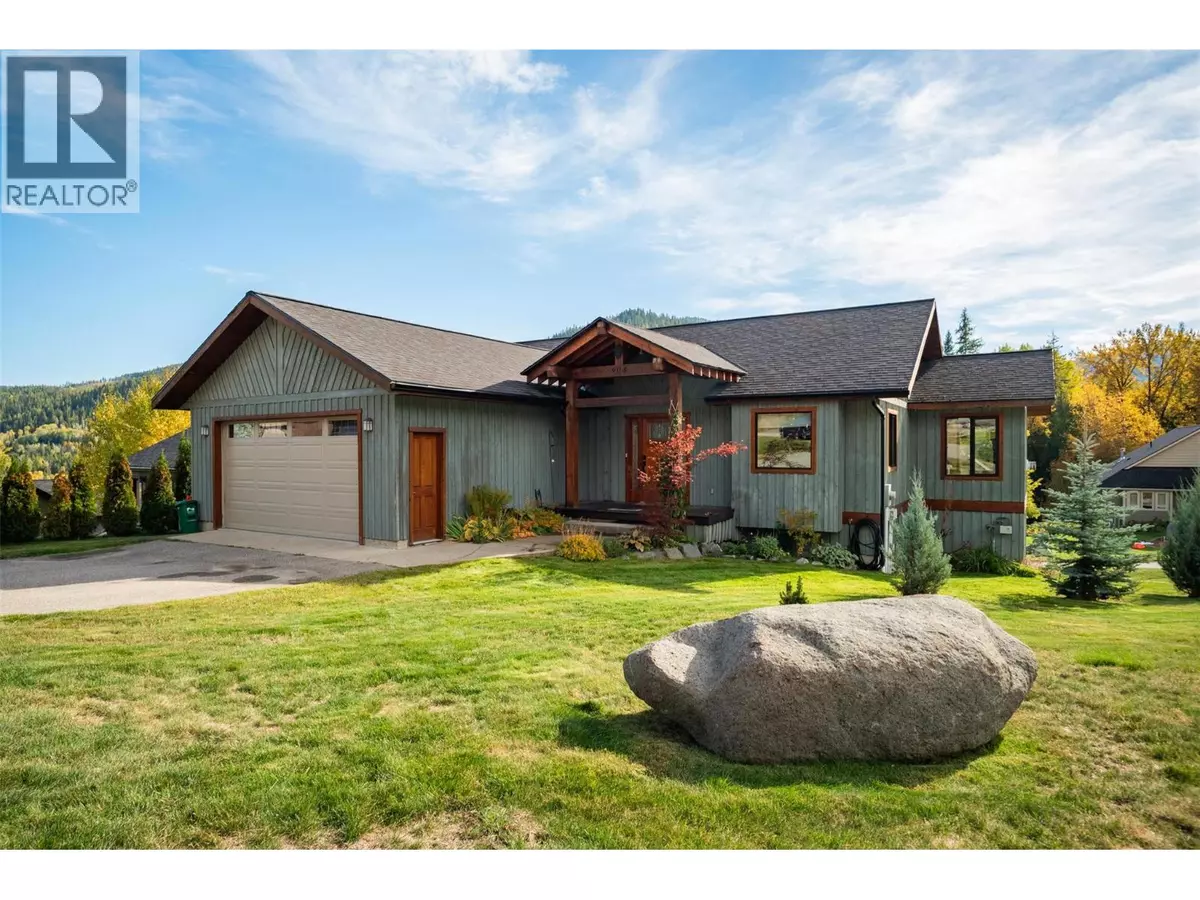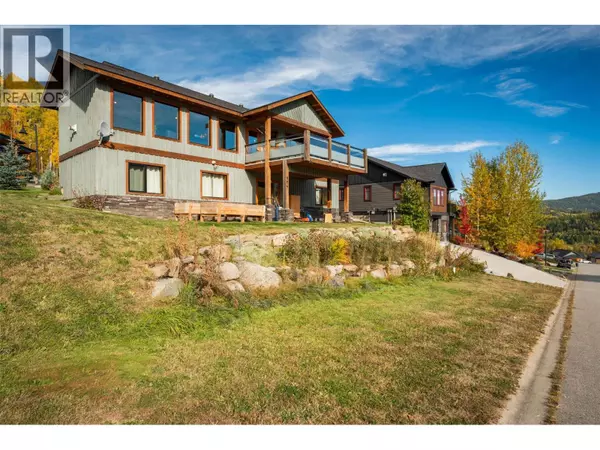
904 Redstone Drive Rossland, BC V0G1Y0
4 Beds
3 Baths
2,925 SqFt
UPDATED:
Key Details
Property Type Single Family Home
Sub Type Freehold
Listing Status Active
Purchase Type For Sale
Square Footage 2,925 sqft
Price per Sqft $340
Subdivision Rossland
MLS® Listing ID 10366321
Bedrooms 4
Year Built 2008
Lot Size 7,840 Sqft
Acres 0.18
Property Sub-Type Freehold
Source Association of Interior REALTORS®
Property Description
Location
Province BC
Zoning Unknown
Rooms
Kitchen 1.0
Extra Room 1 Basement 11'9'' x 13'4'' Bedroom
Extra Room 2 Basement Measurements not available Full bathroom
Extra Room 3 Basement 8' x 13' Storage
Extra Room 4 Basement 13'3'' x 11'5'' Bedroom
Extra Room 5 Basement 18' x 14'9'' Utility room
Extra Room 6 Basement 21'9'' x 13'4'' Recreation room
Interior
Heating Forced air, See remarks
Fireplaces Number 1
Fireplaces Type Unknown
Exterior
Parking Features Yes
Garage Spaces 2.0
Garage Description 2
View Y/N No
Roof Type Unknown
Total Parking Spaces 4
Private Pool No
Building
Story 2
Sewer Municipal sewage system
Others
Ownership Freehold
Virtual Tour https://youtu.be/9fMnH5GhKnM







