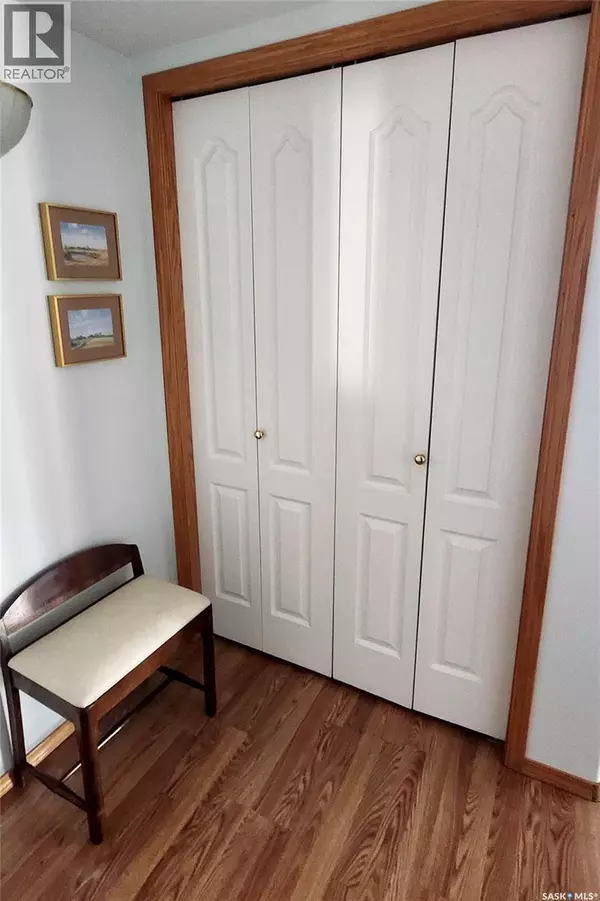
302 205 McIntyre STREET N Regina, SK S4R3B7
2 Beds
1 Bath
971 SqFt
UPDATED:
Key Details
Property Type Other Types
Sub Type Condo
Listing Status Active
Purchase Type For Sale
Square Footage 971 sqft
Price per Sqft $247
Subdivision Cityview
MLS® Listing ID SK021301
Style Low rise
Bedrooms 2
Condo Fees $475/mo
Year Built 1999
Property Sub-Type Condo
Source Saskatchewan REALTORS® Association
Property Description
Location
Province SK
Rooms
Kitchen 1.0
Extra Room 1 Main level 8 ft X 13 ft , 1 in Kitchen
Extra Room 2 Main level 8 ft X 13 ft , 1 in Dining room
Extra Room 3 Main level 12 ft X 13 ft , 9 in Living room
Extra Room 4 Main level 10 ft , 8 in X 14 ft , 1 in Bedroom
Extra Room 5 Main level 8 ft , 4 in X 11 ft , 11 in Bedroom
Extra Room 6 Main level Measurements not available 4pc Bathroom
Interior
Heating Hot Water
Cooling Central air conditioning
Exterior
Parking Features Yes
Garage Spaces 1.0
Garage Description 1
Community Features Pets not Allowed
View Y/N No
Private Pool No
Building
Architectural Style Low rise
Others
Ownership Condominium/Strata







