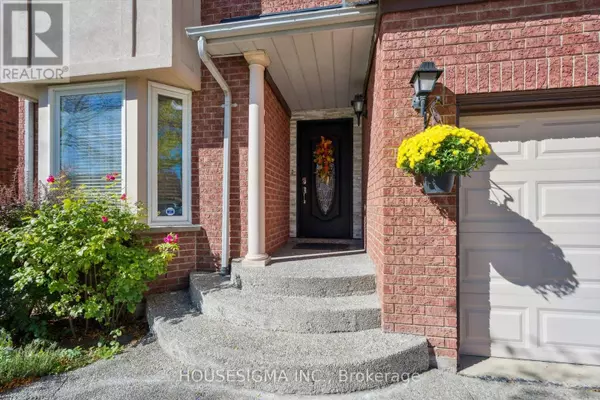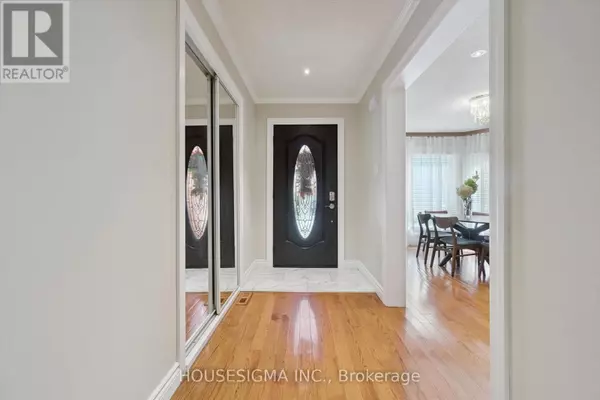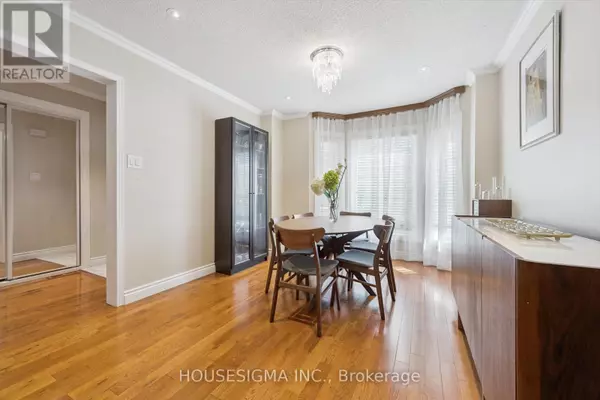
1197 OLD OAK DRIVE Oakville (wt West Oak Trails), ON L6M3K6
3 Beds
4 Baths
1,500 SqFt
Open House
Sat Oct 25, 2:00pm - 4:00pm
Sun Oct 26, 2:00pm - 4:00pm
UPDATED:
Key Details
Property Type Single Family Home
Sub Type Freehold
Listing Status Active
Purchase Type For Sale
Square Footage 1,500 sqft
Price per Sqft $866
Subdivision 1022 - Wt West Oak Trails
MLS® Listing ID W12472842
Bedrooms 3
Half Baths 1
Property Sub-Type Freehold
Source Toronto Regional Real Estate Board
Property Description
Location
Province ON
Rooms
Kitchen 1.0
Extra Room 1 Second level 1.52 m X 2.83 m Bathroom
Extra Room 2 Second level 3.77 m X 6.67 m Primary Bedroom
Extra Room 3 Second level 3.12 m X 5.65 m Bedroom 2
Extra Room 4 Second level 2.67 m X 3.87 m Bedroom 3
Extra Room 5 Second level 1.49 m X 2.32 m Bathroom
Extra Room 6 Basement 1.51 m X 2.53 m Bathroom
Interior
Heating Forced air
Cooling Central air conditioning
Exterior
Parking Features Yes
View Y/N No
Total Parking Spaces 3
Private Pool No
Building
Story 2
Sewer Sanitary sewer
Others
Ownership Freehold
Virtual Tour https://youriguide.com/1197_old_oak_dr_oakville_on/







