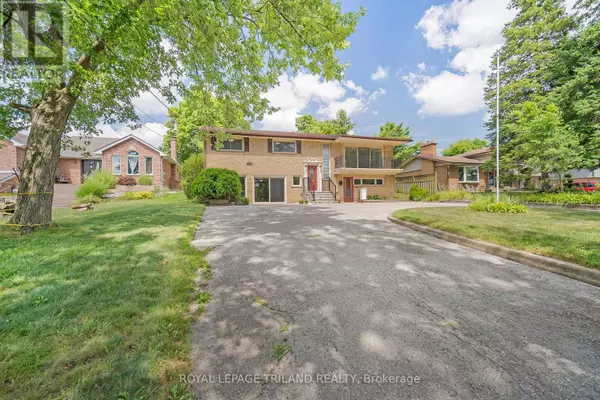
1210 HAMILTON ROAD London East (east P), ON N5W1A9
7 Beds
3 Baths
3,000 SqFt
Open House
Sun Oct 26, 2:00pm - 4:00pm
UPDATED:
Key Details
Property Type Single Family Home
Sub Type Freehold
Listing Status Active
Purchase Type For Sale
Square Footage 3,000 sqft
Price per Sqft $233
Subdivision East P
MLS® Listing ID X12474336
Bedrooms 7
Property Sub-Type Freehold
Source London and St. Thomas Association of REALTORS®
Property Description
Location
Province ON
Rooms
Kitchen 2.0
Extra Room 1 Basement 4.04 m X 3.48 m Dining room
Extra Room 2 Basement 2.72 m X 3.48 m Family room
Extra Room 3 Basement 5.16 m X 3.56 m Bedroom
Extra Room 4 Basement 3.07 m X 3.3 m Bedroom
Extra Room 5 Basement 2.82 m X 3.56 m Bedroom
Extra Room 6 Basement 2.72 m X 3.05 m Bathroom
Interior
Cooling Wall unit
Fireplaces Number 1
Exterior
Parking Features No
Fence Fully Fenced
Community Features Community Centre, School Bus
View Y/N No
Total Parking Spaces 12
Private Pool No
Building
Lot Description Landscaped
Story 2
Sewer Sanitary sewer
Others
Ownership Freehold







