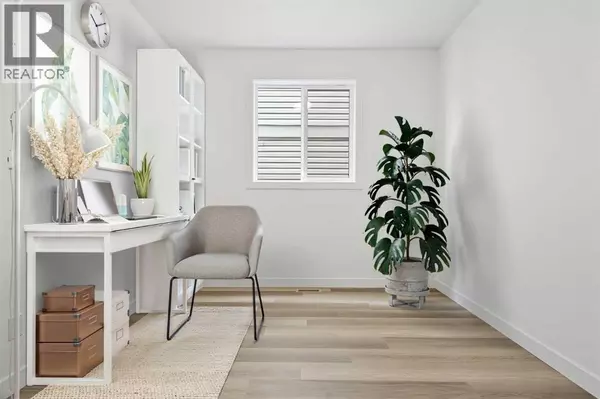
357 Copperhead Way SE Calgary, AB T2Z5H2
4 Beds
3 Baths
2,586 SqFt
UPDATED:
Key Details
Property Type Single Family Home
Sub Type Freehold
Listing Status Active
Purchase Type For Sale
Square Footage 2,586 sqft
Price per Sqft $317
Subdivision Copperfield
MLS® Listing ID A2265956
Bedrooms 4
Half Baths 1
Year Built 2025
Lot Size 3,907 Sqft
Acres 0.08969925
Property Sub-Type Freehold
Source Calgary Real Estate Board
Property Description
Location
Province AB
Rooms
Kitchen 1.0
Extra Room 1 Main level 14.75 Ft x 13.00 Ft Living room
Extra Room 2 Main level 11.75 Ft x 9.50 Ft Kitchen
Extra Room 3 Main level 13.50 Ft x 9.42 Ft Dining room
Extra Room 4 Main level 11.58 Ft x 7.58 Ft Foyer
Extra Room 5 Main level 9.00 Ft x 3.67 Ft Other
Extra Room 6 Main level 10.42 Ft x 10.00 Ft Den
Interior
Heating Forced air
Cooling None
Flooring Carpeted, Tile, Vinyl Plank
Fireplaces Number 1
Exterior
Parking Features Yes
Garage Spaces 2.0
Garage Description 2
Fence Partially fenced
View Y/N No
Total Parking Spaces 4
Private Pool No
Building
Story 2
Others
Ownership Freehold







