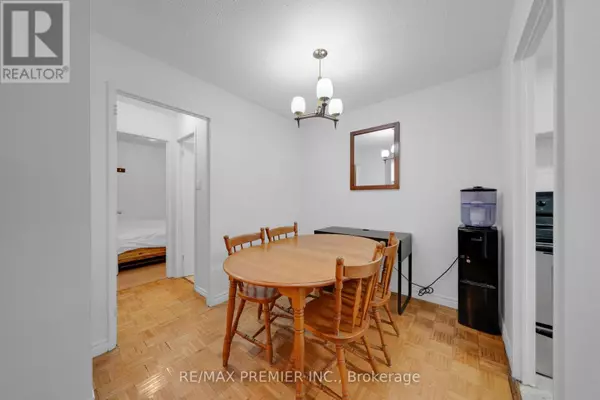
2095 Roche CT #209 Mississauga (sheridan), ON L5K2C8
3 Beds
2 Baths
1,000 SqFt
UPDATED:
Key Details
Property Type Townhouse
Sub Type Townhouse
Listing Status Active
Purchase Type For Sale
Square Footage 1,000 sqft
Price per Sqft $499
Subdivision Sheridan
MLS® Listing ID W12474630
Bedrooms 3
Half Baths 1
Condo Fees $841/mo
Property Sub-Type Townhouse
Source Toronto Regional Real Estate Board
Property Description
Location
Province ON
Rooms
Kitchen 1.0
Extra Room 1 Main level 5.55 m X 3.42 m Living room
Extra Room 2 Main level 2.38 m X 2.58 m Dining room
Extra Room 3 Main level 3.49 m X 2.41 m Kitchen
Extra Room 4 Main level 2.36 m X 3.03 m Bedroom
Extra Room 5 Upper Level 3.98 m X 3.04 m Primary Bedroom
Extra Room 6 Upper Level 3.98 m X 2.81 m Bedroom 2
Interior
Heating Forced air
Cooling Central air conditioning
Exterior
Parking Features Yes
Community Features Pets Allowed With Restrictions
View Y/N No
Total Parking Spaces 1
Private Pool Yes
Building
Lot Description Landscaped
Story 2
Others
Ownership Condominium/Strata







