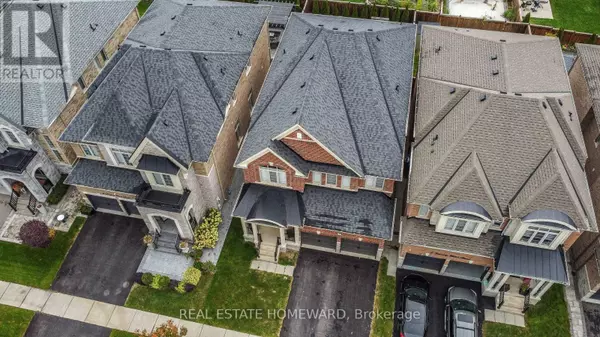
9 DANCING WATERS ROAD Brampton (bram West), ON L6Y6B5
7 Beds
5 Baths
3,000 SqFt
UPDATED:
Key Details
Property Type Single Family Home
Sub Type Freehold
Listing Status Active
Purchase Type For Sale
Square Footage 3,000 sqft
Price per Sqft $476
Subdivision Bram West
MLS® Listing ID W12474556
Bedrooms 7
Half Baths 1
Property Sub-Type Freehold
Source Toronto Regional Real Estate Board
Property Description
Location
Province ON
Rooms
Kitchen 1.0
Extra Room 1 Second level 5.38 m X 4.83 m Primary Bedroom
Extra Room 2 Second level 5.03 m X 4.27 m Bedroom 2
Extra Room 3 Second level 3.66 m X 3.94 m Bedroom 3
Extra Room 4 Second level 3.53 m X 3.81 m Bedroom 4
Extra Room 5 Basement 4.24 m X 4.55 m Bedroom 5
Extra Room 6 Basement 9.8 m X 5.41 m Recreational, Games room
Interior
Heating Forced air
Cooling Central air conditioning
Flooring Hardwood, Carpeted
Exterior
Parking Features Yes
View Y/N No
Total Parking Spaces 6
Private Pool No
Building
Story 2
Sewer Sanitary sewer
Others
Ownership Freehold
Virtual Tour https://www.gtaphototours.com/9-dancing-water







