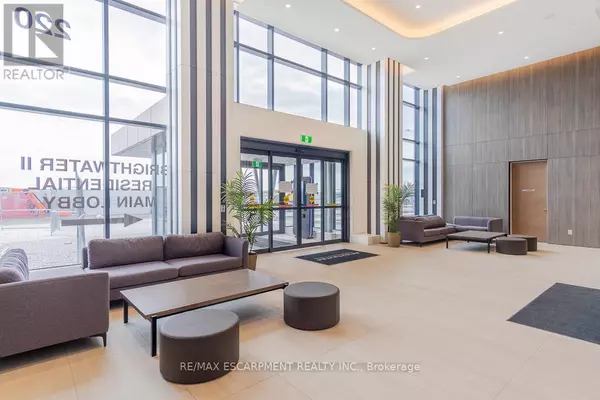
220 MISSINNIHE WAY #1203 Mississauga (port Credit), ON L5H0A9
1 Bed
1 Bath
500 SqFt
UPDATED:
Key Details
Property Type Other Types
Sub Type Condo
Listing Status Active
Purchase Type For Sale
Square Footage 500 sqft
Price per Sqft $1,129
Subdivision Port Credit
MLS® Listing ID W12474826
Bedrooms 1
Condo Fees $522/mo
Property Sub-Type Condo
Source Toronto Regional Real Estate Board
Property Description
Location
Province ON
Rooms
Kitchen 1.0
Extra Room 1 Main level 2.77 m X 2.71 m Living room
Extra Room 2 Main level 2.77 m X 2.71 m Dining room
Extra Room 3 Main level 2.83 m X 3.05 m Kitchen
Extra Room 4 Main level 3.02 m X 2.78 m Primary Bedroom
Extra Room 5 Main level 2.8 m X 2.37 m Den
Interior
Heating Forced air
Cooling Central air conditioning
Flooring Laminate
Exterior
Parking Features Yes
Community Features Pets Allowed With Restrictions
View Y/N No
Total Parking Spaces 1
Private Pool No
Others
Ownership Condominium/Strata







