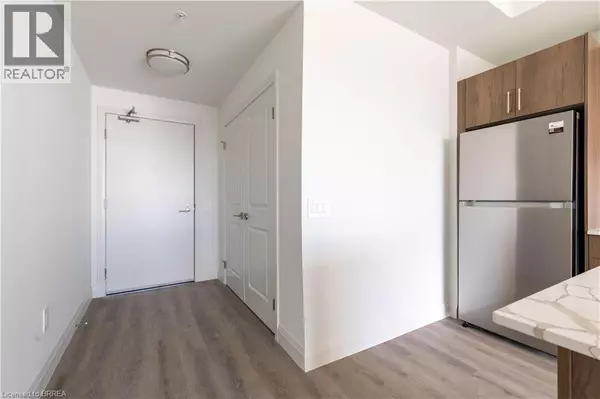
1333 WEBER ST East #403 Kitchener, ON N2A1C2
2 Beds
1 Bath
892 SqFt
UPDATED:
Key Details
Property Type Other Types
Sub Type Condo
Listing Status Active
Purchase Type For Rent
Square Footage 892 sqft
Subdivision 226 - Stanley Park/Centreville
MLS® Listing ID 40780120
Bedrooms 2
Property Sub-Type Condo
Source Brantford Regional Real Estate Assn Inc
Property Description
Location
Province ON
Rooms
Kitchen 0.0
Extra Room 1 Main level Measurements not available 4pc Bathroom
Extra Room 2 Main level 10'1'' x 6'3'' Den
Extra Room 3 Main level 12'0'' x 10'10'' Bedroom
Extra Room 4 Main level 14'4'' x 12'8'' Living room
Extra Room 5 Main level 12'5'' x 12'1'' Kitchen/Dining room
Interior
Heating Forced air
Cooling Central air conditioning
Exterior
Parking Features Yes
View Y/N No
Total Parking Spaces 1
Private Pool No
Building
Story 1
Sewer Municipal sewage system
Others
Ownership Condominium
Acceptable Financing Monthly
Listing Terms Monthly







