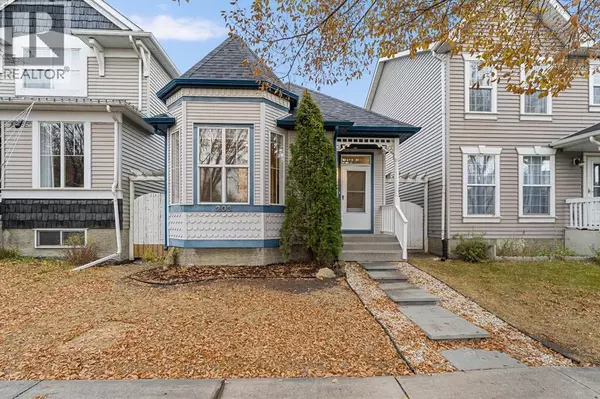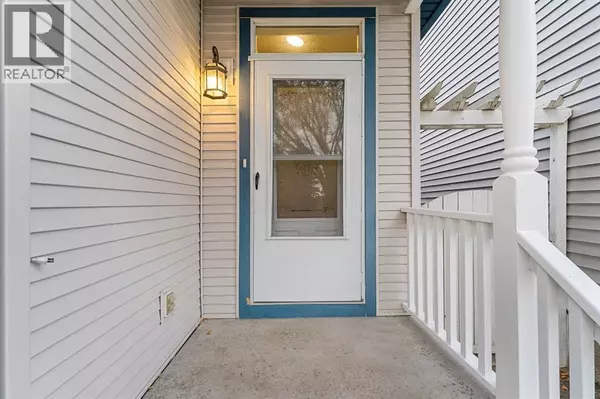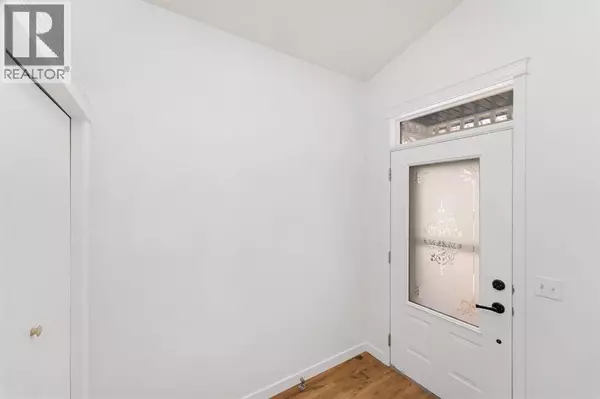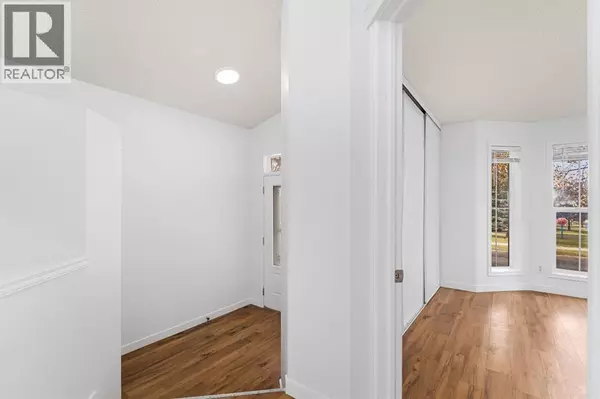
203 Prestwick Heights SE Calgary, AB T2Z4K3
4 Beds
2 Baths
1,027 SqFt
Open House
Sat Oct 25, 1:00pm - 4:00pm
UPDATED:
Key Details
Property Type Single Family Home
Sub Type Freehold
Listing Status Active
Purchase Type For Sale
Square Footage 1,027 sqft
Price per Sqft $505
Subdivision Mckenzie Towne
MLS® Listing ID A2265895
Style Bungalow
Bedrooms 4
Year Built 2003
Lot Size 2,723 Sqft
Acres 0.06251766
Property Sub-Type Freehold
Source Calgary Real Estate Board
Property Description
Location
Province AB
Rooms
Kitchen 1.0
Extra Room 1 Basement 18.00 Ft x 12.42 Ft Family room
Extra Room 2 Basement 10.00 Ft x 7.00 Ft Laundry room
Extra Room 3 Basement 8.67 Ft x 5.58 Ft Storage
Extra Room 4 Basement 9.08 Ft x 8.58 Ft Bedroom
Extra Room 5 Basement 11.00 Ft x 10.42 Ft Bedroom
Extra Room 6 Basement 8.42 Ft x 4.92 Ft 4pc Bathroom
Interior
Heating Forced air,
Cooling None
Flooring Vinyl Plank
Fireplaces Number 1
Exterior
Parking Features No
Fence Fence
View Y/N No
Total Parking Spaces 3
Private Pool No
Building
Lot Description Lawn
Story 1
Architectural Style Bungalow
Others
Ownership Freehold







