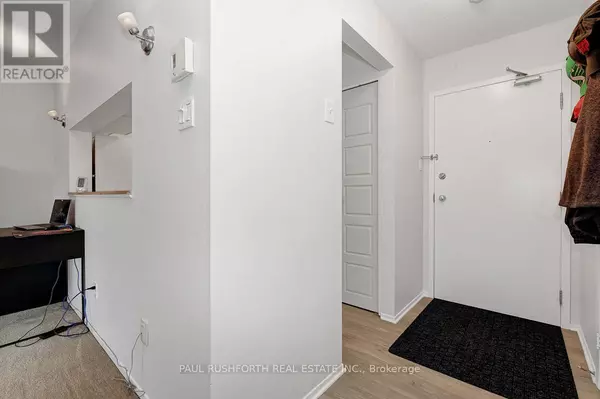
260 Brittany DR #214 Ottawa, ON K1K4M2
1 Bed
1 Bath
500 SqFt
UPDATED:
Key Details
Property Type Other Types
Sub Type Condo
Listing Status Active
Purchase Type For Sale
Square Footage 500 sqft
Price per Sqft $499
Subdivision 3103 - Viscount Alexander Park
MLS® Listing ID X12475409
Bedrooms 1
Condo Fees $417/mo
Property Sub-Type Condo
Source Ottawa Real Estate Board
Property Description
Location
Province ON
Rooms
Kitchen 1.0
Extra Room 1 Main level 2.38 m X 1.54 m Bathroom
Extra Room 2 Main level 3.62 m X 3.41 m Bedroom
Extra Room 3 Main level 1.75 m X 4.45 m Dining room
Extra Room 4 Main level 2.33 m X 3.19 m Kitchen
Extra Room 5 Main level 1.88 m X 4.45 m Living room
Extra Room 6 Main level 2.39 m X 2.22 m Other
Interior
Heating Baseboard heaters
Cooling Window air conditioner
Exterior
Parking Features No
Community Features Pets Allowed With Restrictions
View Y/N No
Total Parking Spaces 1
Private Pool No
Others
Ownership Condominium/Strata
Virtual Tour https://unbranded.youriguide.com/214_260_brittany_dr_ottawa_on/







