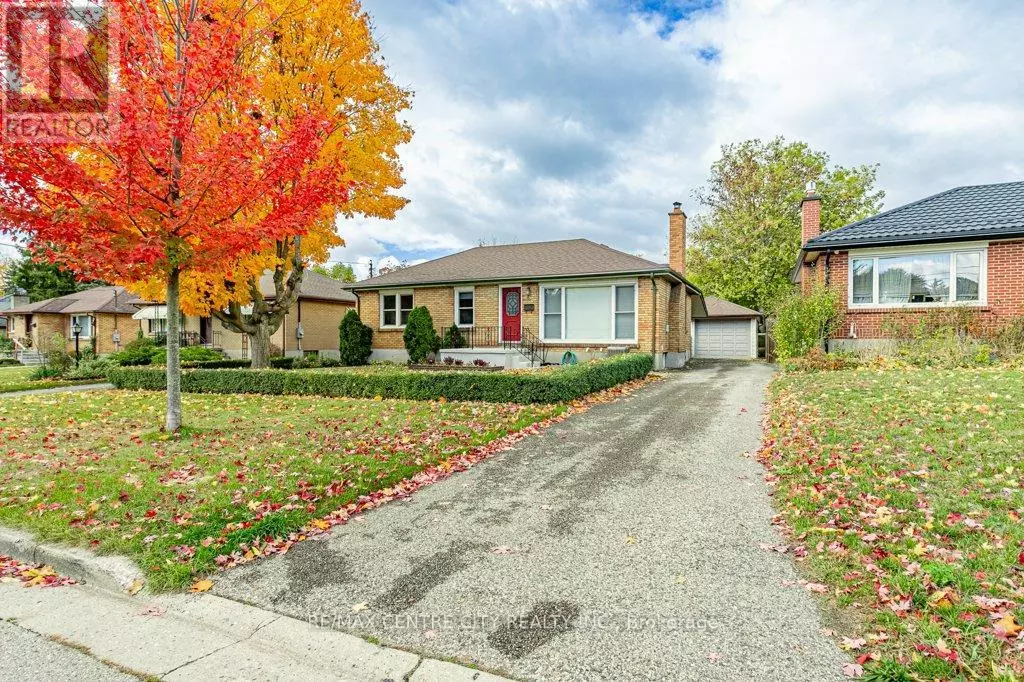
165 ELLSWORTH CRESCENT London East (east O), ON N5W1J5
4 Beds
2 Baths
700 SqFt
Open House
Sat Oct 25, 11:00am - 1:00pm
UPDATED:
Key Details
Property Type Single Family Home
Sub Type Freehold
Listing Status Active
Purchase Type For Sale
Square Footage 700 sqft
Price per Sqft $712
Subdivision East O
MLS® Listing ID X12475286
Style Bungalow
Bedrooms 4
Property Sub-Type Freehold
Source London and St. Thomas Association of REALTORS®
Property Description
Location
Province ON
Rooms
Kitchen 2.0
Extra Room 1 Basement 3.32 m X 3.74 m Dining room
Extra Room 2 Basement 3.31 m X 3.49 m Kitchen
Extra Room 3 Basement 3.38 m X 7 m Recreational, Games room
Extra Room 4 Basement 3.4 m X 2.99 m Laundry room
Extra Room 5 Basement 2.17 m X 1.46 m Bathroom
Extra Room 6 Basement 3.33 m X 3.02 m Bedroom
Interior
Heating Forced air
Cooling Central air conditioning
Fireplaces Number 1
Exterior
Parking Features Yes
Fence Fenced yard
Community Features School Bus
View Y/N No
Total Parking Spaces 6
Private Pool No
Building
Story 1
Sewer Sanitary sewer
Architectural Style Bungalow
Others
Ownership Freehold
Virtual Tour https://youriguide.com/165_ellsworth_crescent_london_on/







