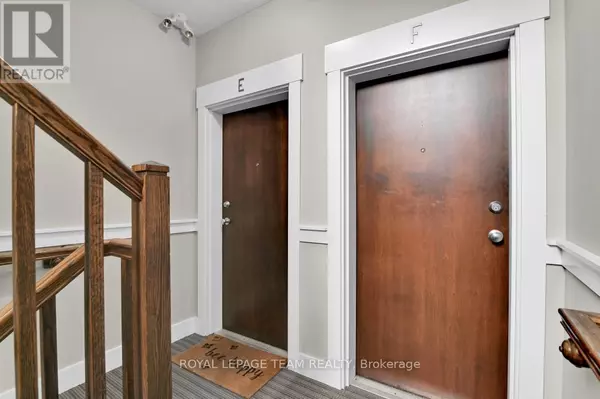
1065 Beryl Private #F Ottawa, ON K1V2M4
2 Beds
2 Baths
1,000 SqFt
UPDATED:
Key Details
Property Type Other Types
Sub Type Condo
Listing Status Active
Purchase Type For Sale
Square Footage 1,000 sqft
Price per Sqft $464
Subdivision 2602 - Riverside South/Gloucester Glen
MLS® Listing ID X12475366
Bedrooms 2
Condo Fees $388/mo
Property Sub-Type Condo
Source Ottawa Real Estate Board
Property Description
Location
Province ON
Rooms
Kitchen 1.0
Extra Room 1 Main level 5.97 m X 3.52 m Living room
Extra Room 2 Main level 3.19 m X 1.75 m Dining room
Extra Room 3 Main level 3.19 m X 3 m Kitchen
Extra Room 4 Main level 4.52 m X 3.36 m Primary Bedroom
Extra Room 5 Main level 3.33 m X 3.11 m Bedroom
Interior
Heating Forced air
Cooling Central air conditioning
Flooring Hardwood
Exterior
Parking Features No
Community Features Pets Allowed With Restrictions
View Y/N No
Total Parking Spaces 1
Private Pool No
Others
Ownership Condominium/Strata
Virtual Tour https://www.londonhousephoto.ca/1065-f-beryl-private-ottawa/?ub=true







