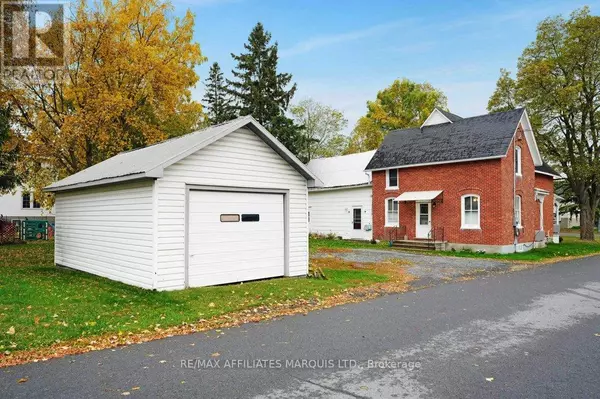
27 MARLBOROUGH STREET North Glengarry (maxville), ON K0C1T0
3 Beds
2 Baths
1,100 SqFt
UPDATED:
Key Details
Property Type Single Family Home
Sub Type Freehold
Listing Status Active
Purchase Type For Sale
Square Footage 1,100 sqft
Price per Sqft $390
Subdivision 718 - Maxville
MLS® Listing ID X12475299
Bedrooms 3
Half Baths 1
Property Sub-Type Freehold
Source Cornwall & District Real Estate Board
Property Description
Location
Province ON
Rooms
Kitchen 1.0
Extra Room 1 Second level 4.24 m X 2.97 m Bedroom 3
Extra Room 2 Second level 3.15 m X 1.48 m Bathroom
Extra Room 3 Second level 7.25 m X 4.32 m Other
Extra Room 4 Second level 5.47 m X 3.63 m Primary Bedroom
Extra Room 5 Second level 2.74 m X 2.56 m Bedroom 2
Extra Room 6 Main level 4.29 m X 3.15 m Living room
Interior
Heating Forced air
Cooling Central air conditioning
Exterior
Parking Features Yes
View Y/N No
Total Parking Spaces 4
Private Pool No
Building
Story 2
Sewer Sanitary sewer
Others
Ownership Freehold
Virtual Tour https://unbranded.youriguide.com/27_marlborough_st_maxville_on/







